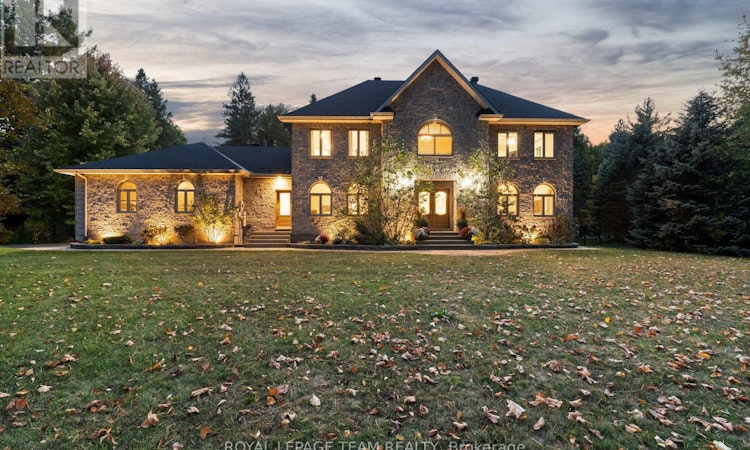
About this home
Listed by: Christine Hauschild, Salesperson, ROYAL LEPAGE TEAM REALTY
Live Streams and Open Houses
Home facts and features
List Price
$1,825,000
Bedrooms
4
Full Bathrooms
2
Partial Bathrooms
1
Property Type
House
Lot Size
199 ft x 540 ft (2.48 acres)
Depth
540 ft
Frontage
199 ft ,10 in
Title
Freehold
Exterior Finish
Stone
Heating Type
Forced air
Community
Primary Agent
Primary Broker
ROYAL LEPAGE TEAM REALTY
Secondary Agent
Secondary Broker
ROYAL LEPAGE TEAM REALTY
Days on REW
2 Days
MLS® Number
X12475874
Source
Canadian Real Estate Association
Board
Ottawa Real Estate Board
Mortgage Calculator
The displayed rates are provided as guidance only, are not guaranteed, or are to be considered an approval of credit. Approval will be based solely on your personal situation. You are encouraged to speak with a Mortgage Professional for the most accurate information and to determine your eligibility.
Property Insights
Schools nearby
3 Schools are within 4km
Cities near Carp
Neighborhoods near Carp
- Corkery homes for sale (8.5 km)
- Kinburn homes for sale (10.8 km)
- Dunrobin homes for sale (11.2 km)
- Kanata Lakes - Arcardia homes for sale (11.6 km)
- Brookside - Briarbrook - Morgan's Grant homes for sale (12.0 km)
- Beaverbrook homes for sale (13.7 km)
- Stittsville homes for sale (13.7 km)
- Katimavik - Hazeldean homes for sale (14.3 km)





