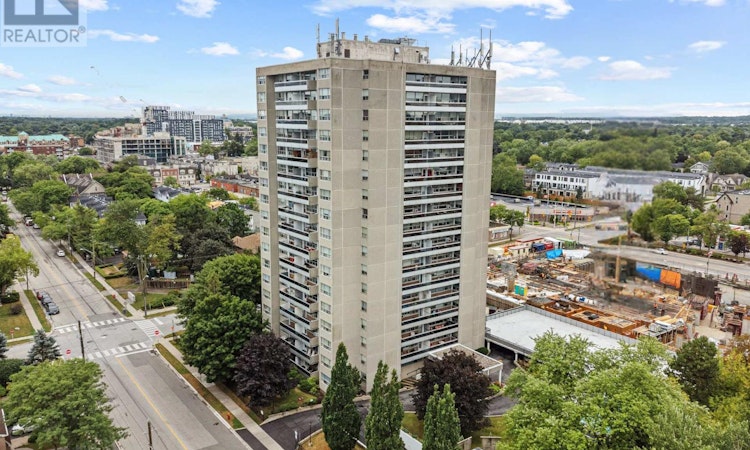
$449,900
Get pre-approved508 - 2263 Marine DriveOakville, ON, L6L 5K1
Bronte West- 2 Bed
- 1 Bath
- 900 Sqft
- Apt/Condo
About this home
Listed by: Heather Hisey, Salesperson, ROYAL LEPAGE REALTY PLUS OAKVILLE
Home facts and features
Bedrooms
2
Full Bathrooms
1
Property Type
Apt/Condo
Title
Condominium/Strata
Exterior Finish
Concrete Block
Heating Type
Forced air
Community
Primary Agent
Primary Broker
ROYAL LEPAGE REALTY PLUS OAKVILLE
Secondary Agent
Secondary Broker
Royal LePage Realty Plus Oakville, Brokerage
Days on REW
62 Days
MLS® Number
W12357081
Source
Canadian Real Estate Association
Board
Toronto Real Estate Board
Mortgage Calculator
The displayed rates are provided as guidance only, are not guaranteed, or are to be considered an approval of credit. Approval will be based solely on your personal situation. You are encouraged to speak with a Mortgage Professional for the most accurate information and to determine your eligibility.
Property Insights
Schools nearby
10 Schools are within 4km





