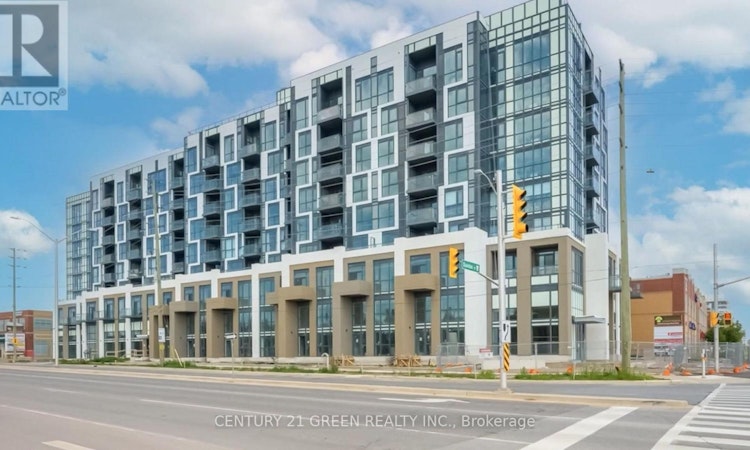
$699,999
Get pre-approved506 - 509 Dundas Street WOakville, ON, L6M 5P4
Rural Oakville- 3 Bed
- 2 Bath
- 900 Sqft
- Apt/Condo
About this home
Listed by: Seema Natt, Broker, CENTURY 21 GREEN REALTY INC
Home facts and features
Bedrooms
3
Full Bathrooms
2
Property Type
Apt/Condo
Title
Condominium/Strata
Exterior Finish
Brick
Heating Type
Forced air
Community
Primary Agent
Primary Broker
CENTURY 21 GREEN REALTY INC
Secondary Agent
Secondary Broker
CENTURY 21 GREEN REALTY INC
Days on REW
75 Days
MLS® Number
W12338345
Source
Canadian Real Estate Association
Board
Toronto Real Estate Board
Mortgage Calculator
The displayed rates are provided as guidance only, are not guaranteed, or are to be considered an approval of credit. Approval will be based solely on your personal situation. You are encouraged to speak with a Mortgage Professional for the most accurate information and to determine your eligibility.
Property Insights
Schools nearby
10 Schools are within 2km





