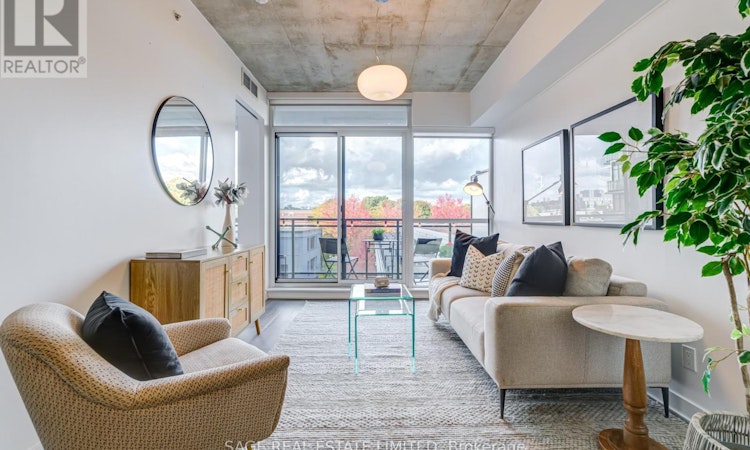
$759,900
Get pre-approved504 - 1190 Dundas Street EToronto, ON, M4M 0C5
South Riverdale- 3 Bed
- 2 Bath
- 700 Sqft
- Apt/Condo
About this home
Listed by: Christina Marina Deligiannis, Salesperson, SAGE REAL ESTATE LIMITED
Live Streams and Open Houses
Home facts and features
Bedrooms
3
Full Bathrooms
2
Property Type
Apt/Condo
Title
Condominium/Strata
Exterior Finish
Concrete, Steel
Heating Type
Forced air
Community
Days on REW
1 Day
MLS® Number
E12477648
Source
Canadian Real Estate Association
Board
Toronto Real Estate Board
Mortgage Calculator
The displayed rates are provided as guidance only, are not guaranteed, or are to be considered an approval of credit. Approval will be based solely on your personal situation. You are encouraged to speak with a Mortgage Professional for the most accurate information and to determine your eligibility.
Property Insights
Schools nearby
10 Schools are within 1km
Cities near South Riverdale
Neighborhoods near South Riverdale
- Regent Park homes for sale (2.0 km)
- Waterfront Communities East homes for sale (2.0 km)
- Moss Park homes for sale (2.4 km)
- North Riverdale homes for sale (2.5 km)
- Greenwood-Coxwell homes for sale (2.5 km)
- Blake-Jones homes for sale (2.7 km)
- Cabbagetown-South St. Jamestown homes for sale (2.9 km)
- Woodbine Corridor homes for sale (3.3 km)





