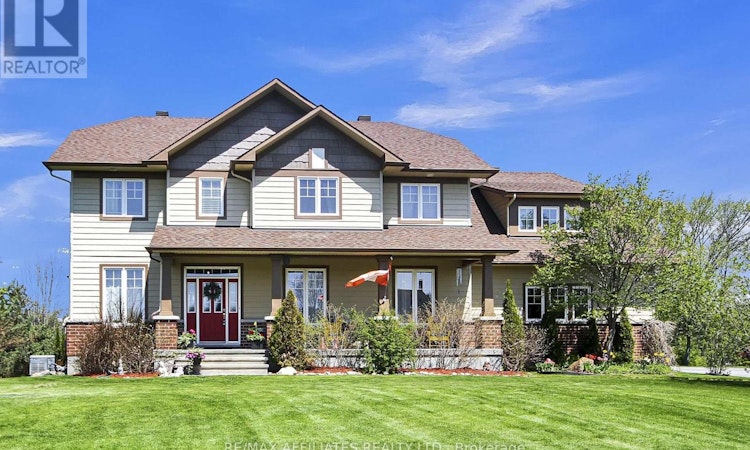
About this home
Listed by: Marc Parenteau, Salesperson, RE/MAX AFFILIATES REALTY LTD.
Home facts and features
List Price
$1,549,900
Bedrooms
5
Full Bathrooms
4
Partial Bathrooms
1
Property Type
House
Lot Size
283 ft x 380 ft (2.47 acres)
Depth
380 ft ,9 in
Frontage
283 ft
Title
Freehold
Exterior Finish
Brick, Vinyl siding
Heating Type
Forced air
Community
Days on REW
30 Days
Property Views
22
MLS® Number
X12422947
Source
Canadian Real Estate Association
Board
Ottawa Real Estate Board
Mortgage Calculator
The displayed rates are provided as guidance only, are not guaranteed, or are to be considered an approval of credit. Approval will be based solely on your personal situation. You are encouraged to speak with a Mortgage Professional for the most accurate information and to determine your eligibility.
Property Insights
Schools nearby
2 Schools are within 4km
Cities near Carp
Neighborhoods near Carp
- Corkery homes for sale (8.5 km)
- Kinburn homes for sale (10.8 km)
- Dunrobin homes for sale (11.2 km)
- Kanata Lakes - Arcardia homes for sale (11.6 km)
- Brookside - Briarbrook - Morgan's Grant homes for sale (12.0 km)
- Beaverbrook homes for sale (13.7 km)
- Stittsville homes for sale (13.7 km)
- Katimavik - Hazeldean homes for sale (14.3 km)





