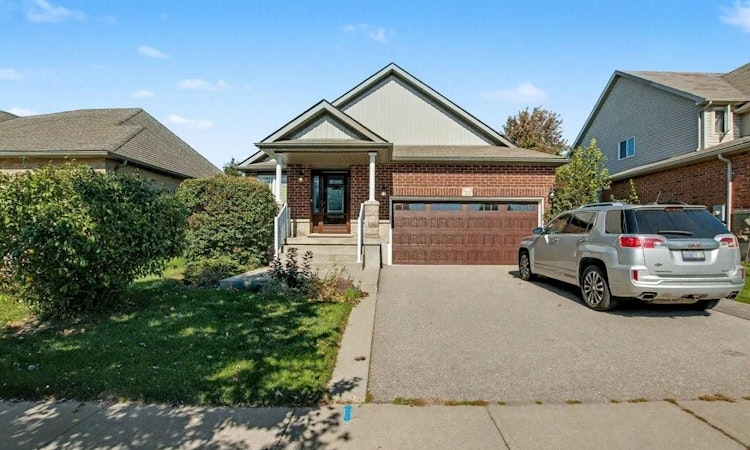
About this home
Listed by: Jim Young, RE/MAX REAL ESTATE CENTRE INC.
Home facts and features
Bedrooms
3
Full Bathrooms
2
Property Type
House
Lot Size
50 ft x 119 ft (5960 ft²)
Depth
119.2
Frontage
50.0
Year Built
Built in 2009 (16 yrs old)
Style
Bungalow
Heating Type
Forced Air,Natural Gas
Features
Auto Garage Door Remote(s), Electric Dryer Hookup, In Basement, Landscaped, Lawn Sprinkler System, Lower Level, Smoke Detector, Washer Hookup, Year Round Living
Appliances
Dishwasher, Dryer, Freezer, Hot Water Tank Owned, Microwave, Refrigerator, Stove, Washer, Window Coverings
Primary Agent
Primary Broker
RE/MAX REAL ESTATE CENTRE INC.
Secondary Agent
Secondary Broker
RE/MAX REAL ESTATE CENTRE INC.
Days on REW
16 Days
MLS® Number
40776541
Source
Information Technology Systems Ontario
Board
Cornerstone Association of REALTORS®
Mortgage Calculator
The displayed rates are provided as guidance only, are not guaranteed, or are to be considered an approval of credit. Approval will be based solely on your personal situation. You are encouraged to speak with a Mortgage Professional for the most accurate information and to determine your eligibility.
Property Insights
Schools nearby
6 Schools are within 3km
Cities near Brant
Neighborhoods near Brant
This representation is based in whole or in part on data generated from a Canadian real estate association which assumes no responsibility for its accuracy. IDX information is provided exclusively for personal, non-commercial use, and may not be used for any purpose other than to identify prospective properties consumers may be interested in purchasing. Information is deemed reliable but not guaranteed.Listing data was last updated on 2025-10-23.





