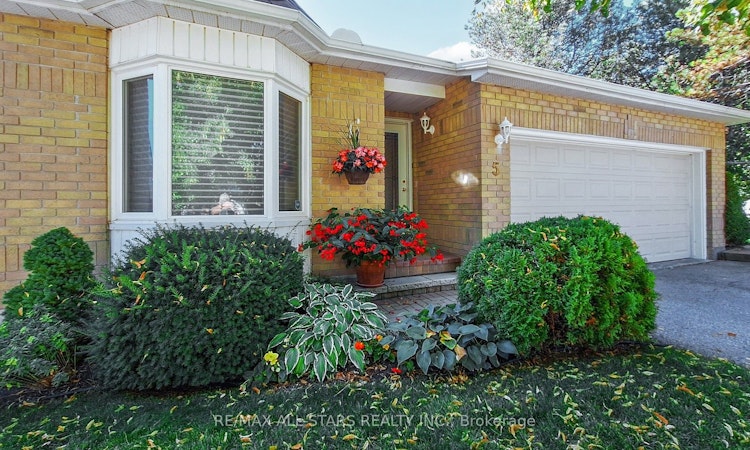
$879,000
Get pre-approved5 - 5 Beswick LaneUxbridge, ON, L9P 1G4
Uxbridge Township- 2 + 1 Bed
- 3 Bath
- 1000 - 1199 Sqft
- Townhouse
About this home
Listed by: Ian Fraser Morrison, Salesperson, RE/MAX ALL-STARS REALTY INC.
Live Streams and Open Houses
Home facts and features
List Price
$879,000
Gross Taxes for 2025
$4,023
Strata Maintenance Fees
$462
Bedrooms
2 + 1
Full Bathrooms
3
Property Type
Townhouse
Year Built
31 - 50 yrs old
Exterior Finish
Brick, Aluminum Siding
Heating Type
Forced Air, Gas
Features
Alarm System, Carbon Monoxide Detectors, Greenbelt/Conservation, Hospital, In Kitchen, Landscaped, Park, Patio, Place Of Worship, Privacy, Rec./Commun.Centre, School, Smoke Detector
Amenities
Building Insurance Included, Common Elements Included, Visitor Parking
Community
Days on REW
23 Days
MLS® Number
N12436393
Source
Toronto Real Estate Board
Mortgage Calculator
The displayed rates are provided as guidance only, are not guaranteed, or are to be considered an approval of credit. Approval will be based solely on your personal situation. You are encouraged to speak with a Mortgage Professional for the most accurate information and to determine your eligibility.
Property Insights
Schools nearby
6 Schools are within 2km
Cities near Uxbridge Township
Neighborhoods near Uxbridge Township
Listing data provided through TREB data license agreement and provided under copyright by the Toronto Real Estate Board. The listing data is deemed reliable but is not guaranteed accurate by the Toronto Real Estate Board nor REW.ca.Listing data was last updated on 2025-10-23.




