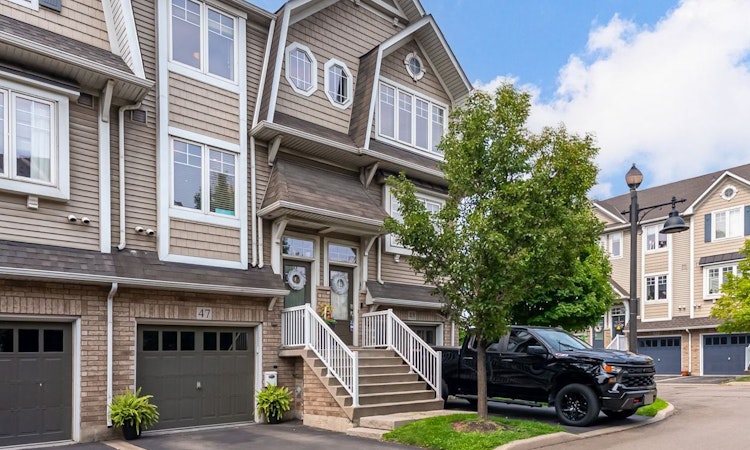
$799,999
Get pre-approved47 - 337 Beach BoulevardHamilton, ON, L8H 6W4
Hamilton Beach- 2 + 1 Bed
- 2 Bath
- 1400 - 1599 Sqft
- Townhouse
About this home
Listed by: Samantha Gower, Salesperson, RIGHT AT HOME REALTY
Home facts and features
List Price
$799,999
Gross Taxes for 2024
$5,852
Strata Maintenance Fees
$263
Bedrooms
2 + 1
Full Bathrooms
2
Property Type
Townhouse
Exterior Finish
Brick, Vinyl Siding
Heating Type
Heat Pump, Gas
Features
Beach, Ensuite, Lake/Pond, Park, Waterfront
Amenities
Building Insurance Included, Common Elements Included
Community
Days on REW
75 Days
Property Views
23
MLS® Number
X12335700
Source
Toronto Real Estate Board
Mortgage Calculator
The displayed rates are provided as guidance only, are not guaranteed, or are to be considered an approval of credit. Approval will be based solely on your personal situation. You are encouraged to speak with a Mortgage Professional for the most accurate information and to determine your eligibility.
Property Insights
Schools nearby
10 Schools are within 5km
Cities near Hamilton Beach
Neighborhoods near Hamilton Beach
Listing data provided through TREB data license agreement and provided under copyright by the Toronto Real Estate Board. The listing data is deemed reliable but is not guaranteed accurate by the Toronto Real Estate Board nor REW.ca.Listing data was last updated on 2025-10-23.




