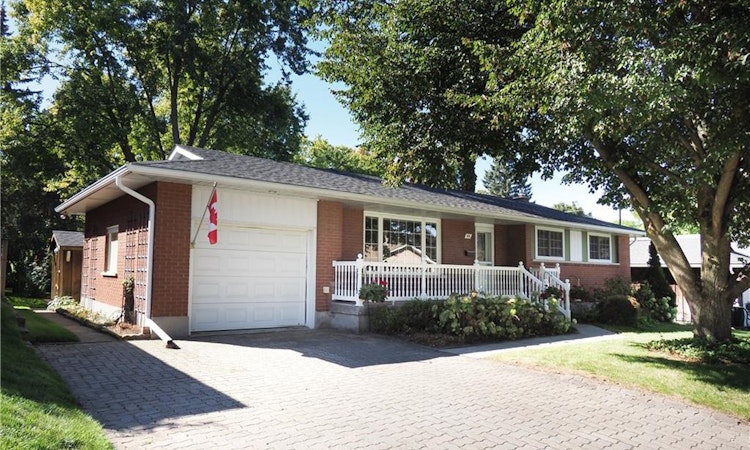
About this home
Listed by: Jennifer Brown, Royal LePage Wolle Realty
Home facts and features
Bedrooms
3
Full Bathrooms
1
Property Type
House
Lot Size
69 ft x 125 ft (8739 ft²)
Depth
125.01
Frontage
69.9
Year Built
Built in 1967 (58 yrs old)
Style
Bungalow
Heating Type
Forced Air,Natural Gas
Features
Auto Garage Door Remote(s), Ceiling Fan(s), Central Vacuum, Floor Drains, Gas, In-law Capability, Main Level, Work Bench
Appliances
Central Vac, Dishwasher, Dryer, Freezer, Microwave, Range Hood, Refrigerator, Stove, Washer, Window Coverings
Days on REW
21 Days
Property Views
11
MLS® Number
40775963
Source
Information Technology Systems Ontario
Board
Cornerstone Association of REALTORS®
Mortgage Calculator
The displayed rates are provided as guidance only, are not guaranteed, or are to be considered an approval of credit. Approval will be based solely on your personal situation. You are encouraged to speak with a Mortgage Professional for the most accurate information and to determine your eligibility.
Property Insights
Schools nearby
6 Schools are within 4km
Cities near Woolwich
Neighborhoods near Woolwich
- Elora/Salem homes for sale (14.7 km)
- Northwest Industrial Park homes for sale (15.6 km)
- West Willow Woods homes for sale (16.2 km)
- June Avenue homes for sale (17.2 km)
- Onward Willow homes for sale (17.4 km)
- Parkwood Gardens homes for sale (17.6 km)
- Fergus homes for sale (18.4 km)
- Exhibition Park homes for sale (18.4 km)
This representation is based in whole or in part on data generated from a Canadian real estate association which assumes no responsibility for its accuracy. IDX information is provided exclusively for personal, non-commercial use, and may not be used for any purpose other than to identify prospective properties consumers may be interested in purchasing. Information is deemed reliable but not guaranteed.Listing data was last updated on 2025-10-24.





