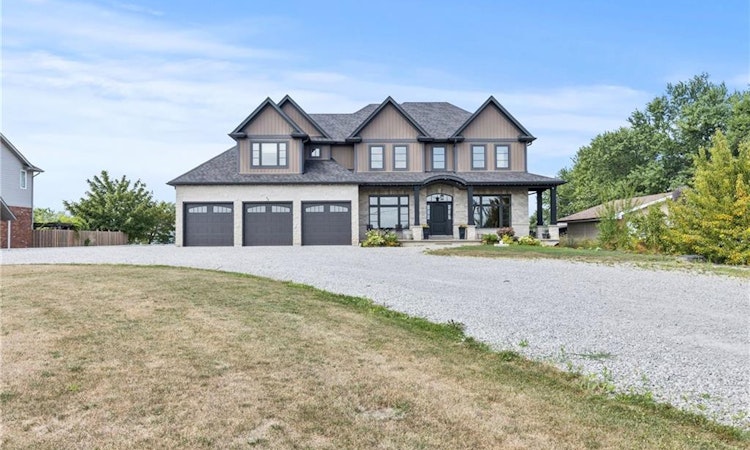
$2,349,900
Get pre-approved43 Third Road EHamilton, ON, L8J 3J5
Rural Stoney Creek- 5 Bed
- 5 Bath
- 5102 Sqft
- House
About this home
Listed by: Aileen Araujo, Royal LePage State Realty Inc.
Home facts and features
Bedrooms
5
Full Bathrooms
4
Partial Bathrooms
1
Property Type
House
Lot Size
99 ft x 645 ft (1.47 acres)
Depth
645.01
Frontage
99.5
Year Built
Built in 2019 (6 yrs old)
Style
Two Story
Heating Type
Forced Air,Natural Gas
Features
Air Exchanger, Auto Garage Door Remote(s), Built-in Appliances, Carbon Monoxide Detector, Carbon Monoxide Detector(s), Ceiling Fan(s), Central Vacuum, Electric Dryer Hookup, Family Room, Gas, Gas Dryer Hookup, High Speed Internet, In-law Floorplan, Main Level, Multiple Locations, Rough-in Bath, Separate Heating Controls, Sewage Pump, Smoke Detector, Smoke Detector(s), Upgraded Insulation, Upper Level, Water Treatment
Appliances
All Electrical Light Fixtures, All Window Coverings, Appliances In In-law Suite And Laundry, Central Vac, Dishwasher, Dryer, Gas Oven/range, Hot Water Tank Owned, Range Hood, Refrigerator, Washer, Window Coverings, Wine Cooler
Community
Days on REW
66 Days
Property Views
19
MLS® Number
40761573
Source
Information Technology Systems Ontario
Mortgage Calculator
The displayed rates are provided as guidance only, are not guaranteed, or are to be considered an approval of credit. Approval will be based solely on your personal situation. You are encouraged to speak with a Mortgage Professional for the most accurate information and to determine your eligibility.
Property Insights
Schools nearby
7 Schools are within 4km
Cities near Rural Stoney Creek
Neighborhoods near Rural Stoney Creek
This representation is based in whole or in part on data generated from a Canadian real estate association which assumes no responsibility for its accuracy. IDX information is provided exclusively for personal, non-commercial use, and may not be used for any purpose other than to identify prospective properties consumers may be interested in purchasing. Information is deemed reliable but not guaranteed.Listing data was last updated on 2025-10-24.





