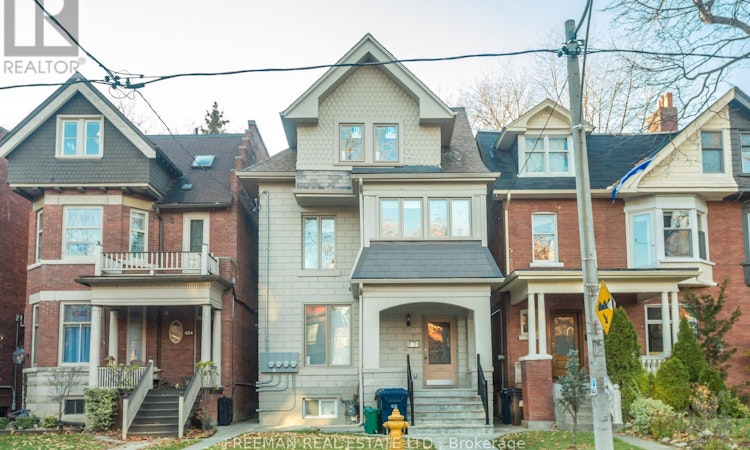
$3,098,000
Get pre-approvedAbout this home
Listed by: Trevor Jaye Freeman, Broker, FREEMAN REAL ESTATE LTD.
Home facts and features
List Price
$3,098,000
Bedrooms
13
Full Bathrooms
6
Partial Bathrooms
1
Property Type
House
Lot Size
25 ft x 128 ft (3239 ft²)
Depth
128 ft
Frontage
25 ft ,3 in
Title
Freehold
Exterior Finish
Stucco
Heating Type
Forced air
Community
Days on REW
71 Days
Property Views
28
MLS® Number
C12339875
Source
Canadian Real Estate Association
Board
Toronto Real Estate Board
Mortgage Calculator
The displayed rates are provided as guidance only, are not guaranteed, or are to be considered an approval of credit. Approval will be based solely on your personal situation. You are encouraged to speak with a Mortgage Professional for the most accurate information and to determine your eligibility.
Property Insights
Schools nearby
10 Schools are within 1km
Cities near Yorkville
Neighborhoods near Yorkville
- University homes for sale (1.0 km)
- Casa Loma homes for sale (1.2 km)
- Palmerston-Little Italy homes for sale (1.8 km)
- Wychwood homes for sale (1.8 km)
- Yonge-St. Clair homes for sale (1.9 km)
- Kensington-Chinatown homes for sale (2.1 km)
- Bay Street Corridor homes for sale (2.2 km)
- North St. Jamestown homes for sale (2.3 km)





