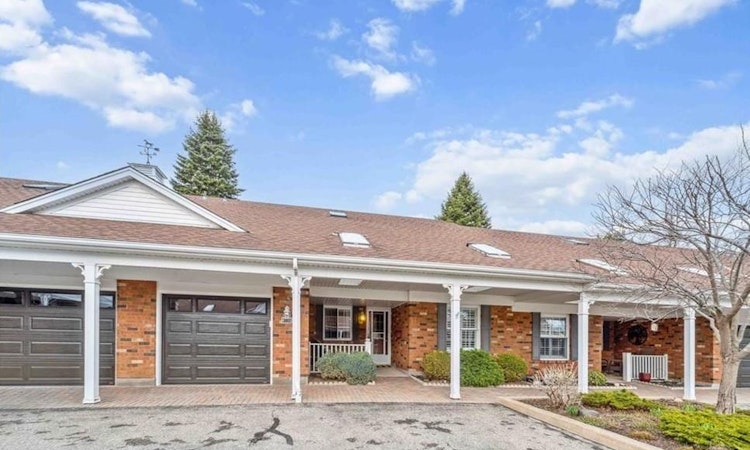




About this home
Home facts and features
List Price
$665,000
Gross Taxes for 2025
$3,776
Strata Maintenance Fees
$600 Monthly
Bedrooms
3
Full Bathrooms
3
Partial Bathrooms
1
Property Type
Townhouse
Style
Bungaloft
Heating Type
Forced Air,Natural Gas
Features
Auto Garage Door Remote(s), Carbon Monoxide Detector, Ceiling Fan(s), Central Vacuum, Garden, High Speed Internet, In-suite, Landscape Lighting, Landscaped, Laundry Room, Level Within Dwelling, Main Level, Open Floor Plan, Separate Heating Controls, Smoke Detector, Year Round Living
Amenities
Bbqs Permitted, Parking, Party Room, Sauna
Appliances
Built-in Microwave, Central Vac, Dishwasher, Dryer, Freezer, Refrigerator, Stove, Washer
Days on REW
73 Days
Property Views
55
MLS® Number
40759060
Source
Information Technology Systems Ontario
Mortgage Calculator
The displayed rates are provided as guidance only, are not guaranteed, or are to be considered an approval of credit. Approval will be based solely on your personal situation. You are encouraged to speak with a Mortgage Professional for the most accurate information and to determine your eligibility.
Property Insights
Schools nearby
2 Schools are within 3km
Cities near Lincoln
Neighborhoods near Lincoln
This representation is based in whole or in part on data generated from a Canadian real estate association which assumes no responsibility for its accuracy. IDX information is provided exclusively for personal, non-commercial use, and may not be used for any purpose other than to identify prospective properties consumers may be interested in purchasing. Information is deemed reliable but not guaranteed.Listing data was last updated on 2025-10-23.






