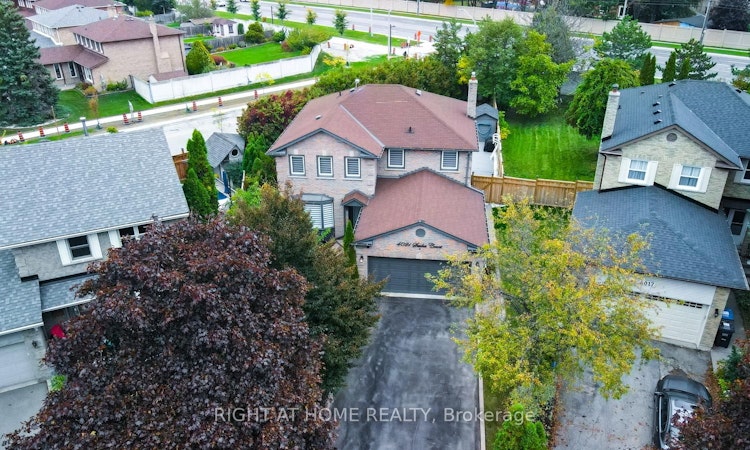
$1,699,000
Get pre-approved4021 Sasha CourtMississauga, ON, L4W 3K9
Rathwood- 4 + 2 Bed
- 4 Bath
- 2000 - 2500 Sqft
- House
About this home
Listed by: Zoe Sannuto, Salesperson, RIGHT AT HOME REALTY
Home facts and features
Bedrooms
4 + 2
Full Bathrooms
4
Property Type
House
Lot Size
31 ft x 160 ft (5078 ft²)
Depth
160.76
Frontage
31.59
Year Built
31 - 50 yrs old
Exterior Finish
Brick
Heating Type
Gas
Features
Patio
Community
Days on REW
2 Days
MLS® Number
W12475514
Source
Toronto Real Estate Board
Mortgage Calculator
The displayed rates are provided as guidance only, are not guaranteed, or are to be considered an approval of credit. Approval will be based solely on your personal situation. You are encouraged to speak with a Mortgage Professional for the most accurate information and to determine your eligibility.
Property Insights
Schools nearby
10 Schools are within 1km
Cities near Rathwood
Neighborhoods near Rathwood
- Applewood homes for sale (1.6 km)
- Dixie homes for sale (3.0 km)
- Mississauga Valleys homes for sale (3.2 km)
- Markland Wood homes for sale (3.2 km)
- Airport Corporate homes for sale (3.8 km)
- Mississauga City Centre homes for sale (3.9 km)
- Hurontario homes for sale (4.1 km)
- Etobicoke West Mall homes for sale (4.1 km)
Listing data provided through TREB data license agreement and provided under copyright by the Toronto Real Estate Board. The listing data is deemed reliable but is not guaranteed accurate by the Toronto Real Estate Board nor REW.ca.Listing data was last updated on 2025-10-24.




