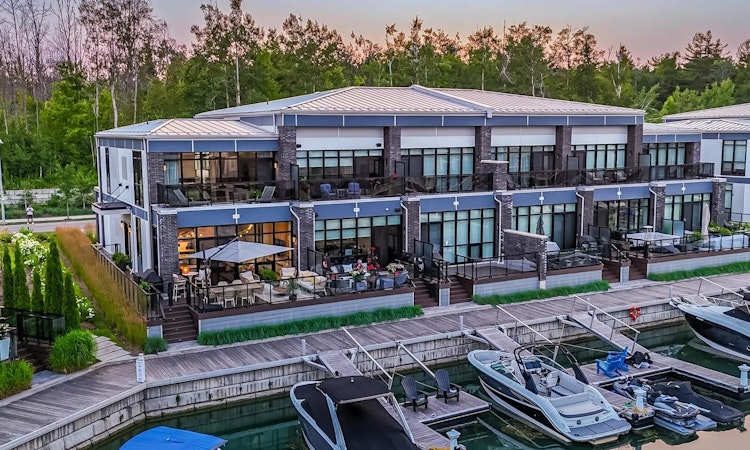
$1,999,000
Get pre-approved3711 Riva AvenueInnisfil, ON, L9S 0L5
Rural Innisfil- 3 Bed
- 3 Bath
- 1500 - 2000 Sqft
- Townhouse
About this home
Listed by: Karin Rotem, Salesperson, RE/MAX REALTRON REALTY INC.
Home facts and features
Bedrooms
3
Full Bathrooms
3
Property Type
Townhouse
Exterior Finish
Brick
Heating Type
Forced Air, Gas
Features
Beach, Golf, Marina, Park, Security System, Waterfront
Community
Days on REW
51 Days
Property Views
12
MLS® Number
N12382038
Source
Toronto Real Estate Board
Mortgage Calculator
The displayed rates are provided as guidance only, are not guaranteed, or are to be considered an approval of credit. Approval will be based solely on your personal situation. You are encouraged to speak with a Mortgage Professional for the most accurate information and to determine your eligibility.
Property Insights
Schools nearby
10 Schools are within 945km
Cities near Rural Innisfil
Neighborhoods near Rural Innisfil
Listing data provided through TREB data license agreement and provided under copyright by the Toronto Real Estate Board. The listing data is deemed reliable but is not guaranteed accurate by the Toronto Real Estate Board nor REW.ca.Listing data was last updated on 2025-10-24.




