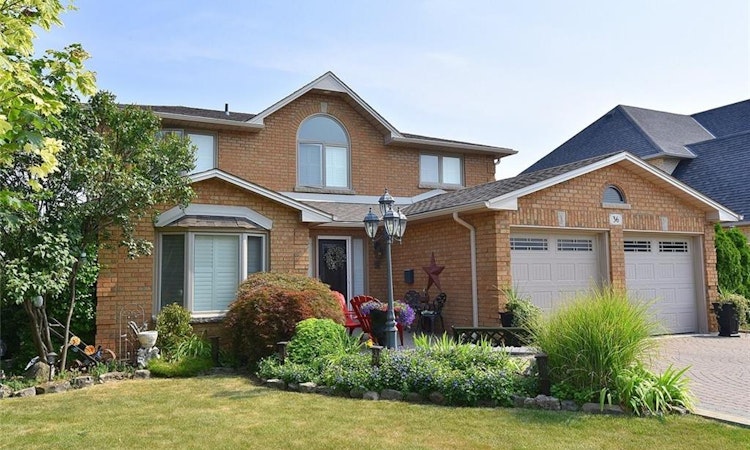
About this home
Listed by: Ron Lewyckyj, RE/MAX Escarpment Realty Inc.
Home facts and features
Bedrooms
4
Full Bathrooms
2
Partial Bathrooms
1
Property Type
House
Lot Size
83 ft x 113 ft (9493 ft²)
Depth
113.14
Frontage
83.9
Year Built
Built in 1989 (36 yrs old)
Style
Two Story
Heating Type
Forced Air,Natural Gas
Features
Alarm System, Auto Garage Door Remote(s), Central Vacuum, Family Room, Gas, Landscaped, Laundry Room, Lawn Sprinkler System, Main Level
Appliances
All Existing Light Fixtures, Central Vac, Curved Bar In Basement, Dishwasher, Dryer, Freezer, Garage Door Openers; Central Vacuum With Attachments, Refrigerator, Shutters; 2 Fridges, Stove, Washer, Water Filtration System, Window Coverings
Community
Days on REW
79 Days
MLS® Number
40757619
Source
Information Technology Systems Ontario
Mortgage Calculator
The displayed rates are provided as guidance only, are not guaranteed, or are to be considered an approval of credit. Approval will be based solely on your personal situation. You are encouraged to speak with a Mortgage Professional for the most accurate information and to determine your eligibility.
Property Insights
Schools nearby
10 Schools are within 2km
Cities near Gershome
This representation is based in whole or in part on data generated from a Canadian real estate association which assumes no responsibility for its accuracy. IDX information is provided exclusively for personal, non-commercial use, and may not be used for any purpose other than to identify prospective properties consumers may be interested in purchasing. Information is deemed reliable but not guaranteed.Listing data was last updated on 2025-10-24.





