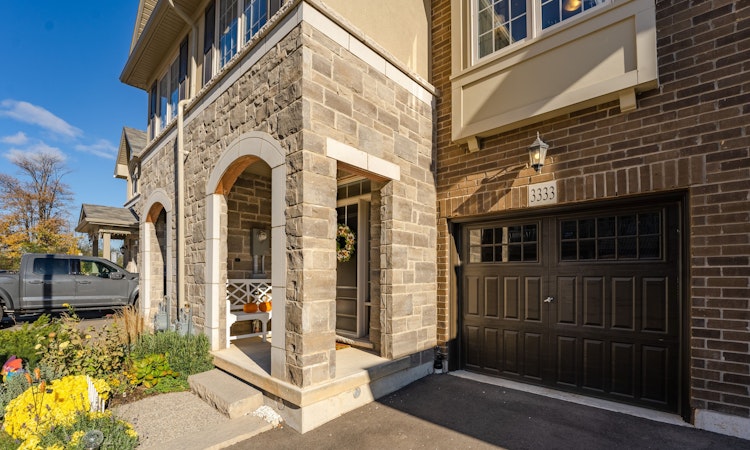
$1,098,800
Get pre-approved3333 E Mockingbird CommonOakville, ON, L6H 0X1
Rural Oakville- 3 + 1 Bed
- 4 Bath
- 2000 - 2500 Sqft
- Townhouse
About this home
Listed by: Jeffrey Na, Salesperson, RE/MAX CROSSROADS REALTY INC.
Home facts and features
Bedrooms
3 + 1
Full Bathrooms
4
Property Type
Townhouse
Year Built
0 - 5 yrs old
Exterior Finish
Brick, Stone
Heating Type
Forced Air, Gas
Community
Primary Agent
Primary Broker
RE/MAX CROSSROADS REALTY INC.
Secondary Agent
Secondary Broker
RE/MAX CROSSROADS REALTY INC.
Days on REW
2 Days
Property Views
18
MLS® Number
W12478648
Source
Toronto Real Estate Board
Mortgage Calculator
The displayed rates are provided as guidance only, are not guaranteed, or are to be considered an approval of credit. Approval will be based solely on your personal situation. You are encouraged to speak with a Mortgage Professional for the most accurate information and to determine your eligibility.
Property Insights
Schools nearby
10 Schools are within 3km
Cities near Rural Oakville
Neighborhoods near Rural Oakville
Listing data provided through TREB data license agreement and provided under copyright by the Toronto Real Estate Board. The listing data is deemed reliable but is not guaranteed accurate by the Toronto Real Estate Board nor REW.ca.Listing data was last updated on 2025-10-24.




