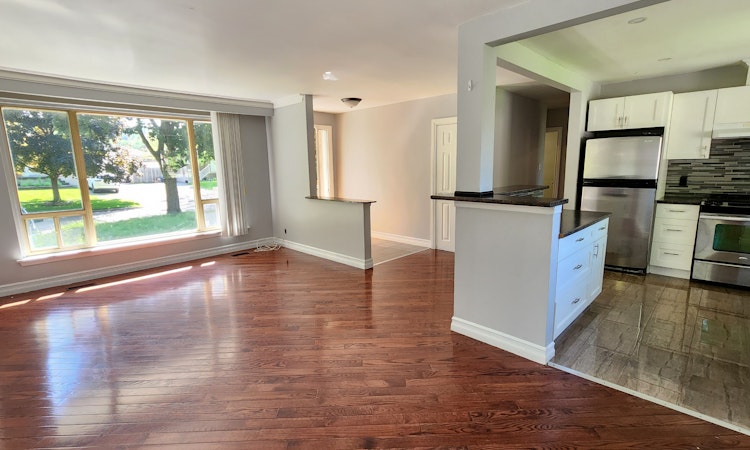
$820,000
Get pre-approvedAbout this home
Listed by: Chris Shebib, Salesperson, RIGHT AT HOME REALTY
Home facts and features
Bedrooms
3 + 2
Full Bathrooms
2
Property Type
House
Lot Size
58 ft x 105 ft (6094 ft²)
Depth
105.0
Frontage
58.04
Year Built
51 - 99 yrs old
Exterior Finish
Brick
Heating Type
Forced Air, Gas
Features
Deck, Park, Public Transit, Rec./Commun.Centre, School
Community
Days on REW
56 Days
MLS® Number
E12370265
Source
Toronto Real Estate Board
Mortgage Calculator
The displayed rates are provided as guidance only, are not guaranteed, or are to be considered an approval of credit. Approval will be based solely on your personal situation. You are encouraged to speak with a Mortgage Professional for the most accurate information and to determine your eligibility.
Property Insights
Schools nearby
10 Schools are within 2km
Cities near Donevan
Listing data provided through TREB data license agreement and provided under copyright by the Toronto Real Estate Board. The listing data is deemed reliable but is not guaranteed accurate by the Toronto Real Estate Board nor REW.ca.Listing data was last updated on 2025-10-23.




