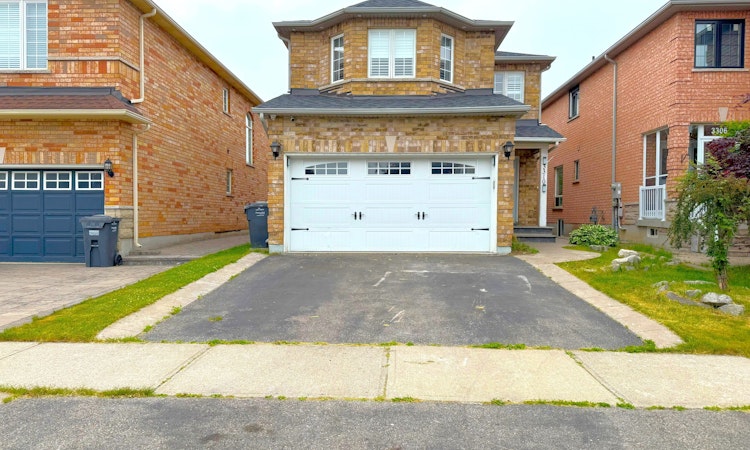
$1,239,000
Get pre-approved3310 Crimson King CircleMississauga, ON, L5W 8M8
Lisgar- 4 Bed
- 4 Bath
- 2000 - 2500 Sqft
- House
About this home
Listed by: Rakesh Chander Babber, Salesperson, CITYSCAPE REAL ESTATE LTD.
Home facts and features
Bedrooms
4
Full Bathrooms
4
Property Type
House
Lot Size
31 ft x 106 ft (3411 ft²)
Depth
106.63
Frontage
31.99
Year Built
16 - 30 yrs old
Exterior Finish
Brick
Heating Type
Forced Air, Gas
Features
Fenced Yard, Golf, Library, Park, Place Of Worship, School
Community
Days on REW
109 Days
Property Views
11
MLS® Number
W12266539
Source
Toronto Real Estate Board
Mortgage Calculator
The displayed rates are provided as guidance only, are not guaranteed, or are to be considered an approval of credit. Approval will be based solely on your personal situation. You are encouraged to speak with a Mortgage Professional for the most accurate information and to determine your eligibility.
Property Insights
Schools nearby
10 Schools are within 2km
Cities near Lisgar
Neighborhoods near Lisgar
- Meadowvale homes for sale (1.8 km)
- Meadowvale Business Park homes for sale (3.2 km)
- Churchill Meadows homes for sale (4.0 km)
- Streetsville homes for sale (4.7 km)
- Central Erin Mills homes for sale (5.1 km)
- Derry Green Business Park homes for sale (5.8 km)
- Trafalgar homes for sale (6.6 km)
- East Credit homes for sale (6.9 km)
Listing data provided through TREB data license agreement and provided under copyright by the Toronto Real Estate Board. The listing data is deemed reliable but is not guaranteed accurate by the Toronto Real Estate Board nor REW.ca.Listing data was last updated on 2025-10-24.




