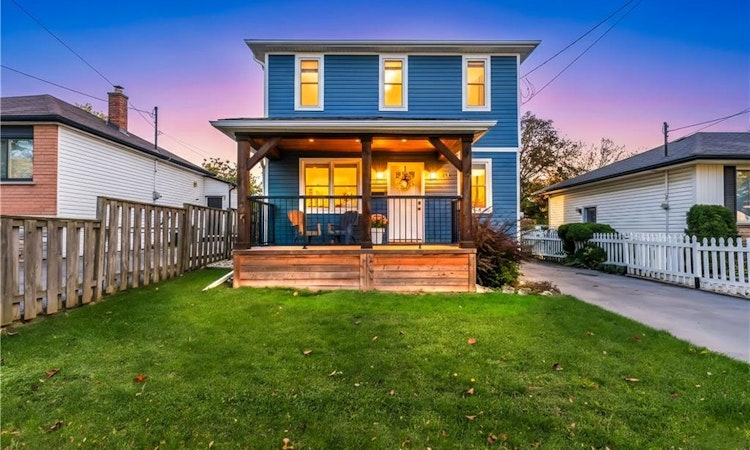
$774,900
Get pre-approved324 East 43rd StreetHamilton, ON, L8T 3C7
Hampton Heights- 3 Bed
- 3 Bath
- 1508 Sqft
- House
About this home
Listed by: Nikola Bucalo, CASORA REALTY INC.
Home facts and features
Bedrooms
3
Full Bathrooms
2
Partial Bathrooms
1
Property Type
House
Lot Size
40 ft x 103 ft (4144 ft²)
Depth
103.58
Frontage
40.0
Year Built
Built in 1956 (69 yrs old)
Style
Two Story
Heating Type
Forced Air,Natural Gas
Appliances
Built-in Microwave, Dishwasher, Dryer, Hot Water Tank Owned, Other, Refrigerator, Stove, Washer, Window Coverings
Community
Days on REW
2 Days
MLS® Number
40781759
Source
Information Technology Systems Ontario
Board
Cornerstone Association of REALTORS®
Mortgage Calculator
The displayed rates are provided as guidance only, are not guaranteed, or are to be considered an approval of credit. Approval will be based solely on your personal situation. You are encouraged to speak with a Mortgage Professional for the most accurate information and to determine your eligibility.
Property Insights
Schools nearby
10 Schools are within 1km
Cities near Hampton Heights
This representation is based in whole or in part on data generated from a Canadian real estate association which assumes no responsibility for its accuracy. IDX information is provided exclusively for personal, non-commercial use, and may not be used for any purpose other than to identify prospective properties consumers may be interested in purchasing. Information is deemed reliable but not guaranteed.Listing data was last updated on 2025-10-24.





