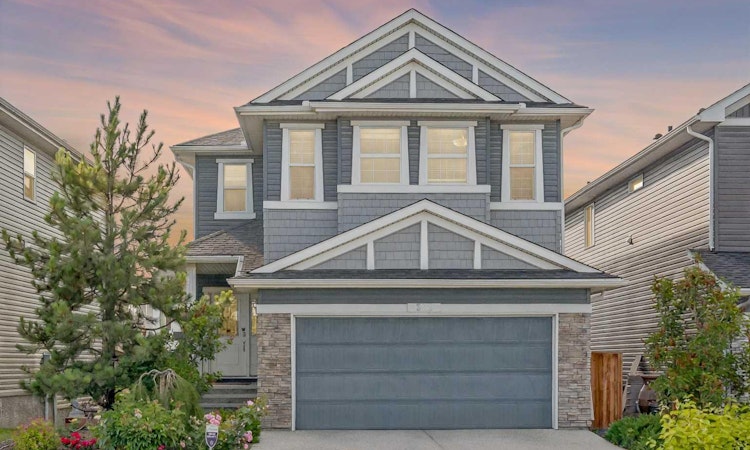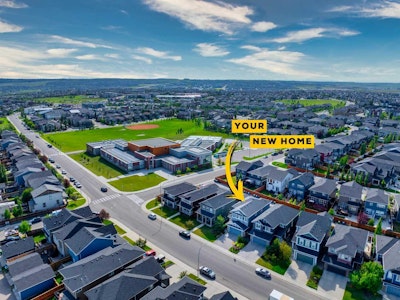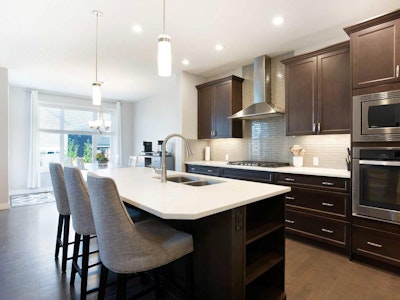




About this home
Listed by
8 years experience
Croatian, Russian, French, English, Vietnamese, Punjabi, Urdu, Ukrainian, Spanish, Korean, Tagalog, Arabic, Czech, Slovak, Hebrew, Hindi
24 Awards
425 Recommendations
Home facts and features
List Price
$750,000
Bedrooms
4
Full Bathrooms
3
Partial Bathrooms
1
Property Type
House
Lot Size
3921 ft²
Frontage
11.95 ft
Year Built
Built in 2014 (11 yrs old)
Style
2 Storey
Heating Type
Forced Air
Features
Back Yard, Ceiling Fan(s), Double Vanity, Gas, High Ceilings, Kitchen Island, Open Floorplan, Pantry, Park, Private Yard, Schools Nearby, See Remarks, Upper Level, Walk-in Closet(s), Wired For Sound
Amenities
Playground, Shopping Nearby
Appliances
Built-in Oven, Central Air Conditioner, Dishwasher, Dryer, Gas Cooktop, Microwave, Range Hood, Refrigerator, Washer
Community
Primary Agent
Primary Broker
Real Broker
Secondary Agent
Secondary Broker
Real Broker
Days on REW
105 Days
Property Views
548
MLS® Number
A2238074
Source
Pillar 9
Board
Calgary Real Estate Board
Mortgage Calculator
The displayed rates are provided as guidance only, are not guaranteed, or are to be considered an approval of credit. Approval will be based solely on your personal situation. You are encouraged to speak with a Mortgage Professional for the most accurate information and to determine your eligibility.
Cities near Evanston
Neighborhoods near Evanston
Data is supplied by Pillar 9™ MLS® System. Pillar 9™ is the owner of the copyright in its MLS® System. Data is deemed reliable but is not guaranteed accurate by Pillar 9™. The trademarks MLS®, Multiple Listing Service® and the associated logos are owned by The Canadian Real Estate Association (CREA) and identify the quality of services provided by real estate professionals who are members of CREA. Used under license.Listing data was last updated on 2025-10-23.







