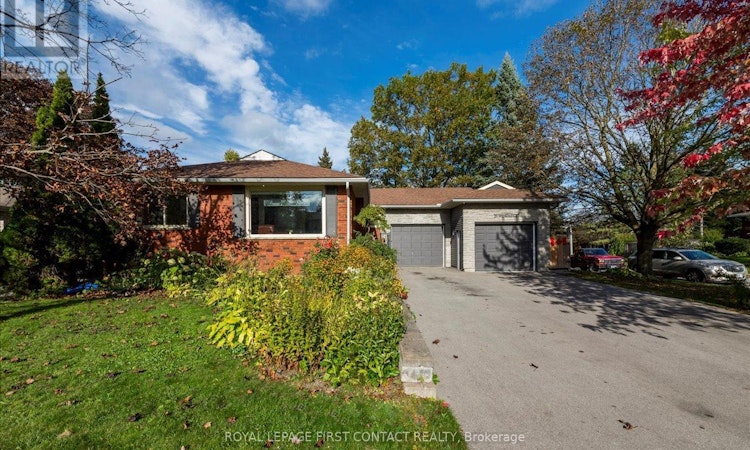
$849,900
Get pre-approved32 Springhome RoadBarrie, ON, L4N 2W7
Allandale Heights- 3 Bed
- 2 Bath
- 1100 Sqft
- House
About this home
Listed by: Domenic D'Addio, Salesperson, Royal LePage First Contact Realty Brokerage
Home facts and features
List Price
$849,900
Bedrooms
3
Full Bathrooms
2
Property Type
House
Lot Size
65 ft x 140 ft (9100 ft²)
Depth
140 ft
Frontage
65 ft
Title
Freehold
Exterior Finish
Brick, Stone
Heating Type
Forced air
Community
Primary Agent
Primary Broker
Royal LePage First Contact Realty Brokerage
Secondary Agent
Secondary Broker
Royal LePage First Contact Realty Brokerage
Days on REW
8 Days
MLS® Number
S12464850
Source
Canadian Real Estate Association
Board
Toronto Real Estate Board
Mortgage Calculator
The displayed rates are provided as guidance only, are not guaranteed, or are to be considered an approval of credit. Approval will be based solely on your personal situation. You are encouraged to speak with a Mortgage Professional for the most accurate information and to determine your eligibility.
Property Insights
Schools nearby
10 Schools are within 3km





