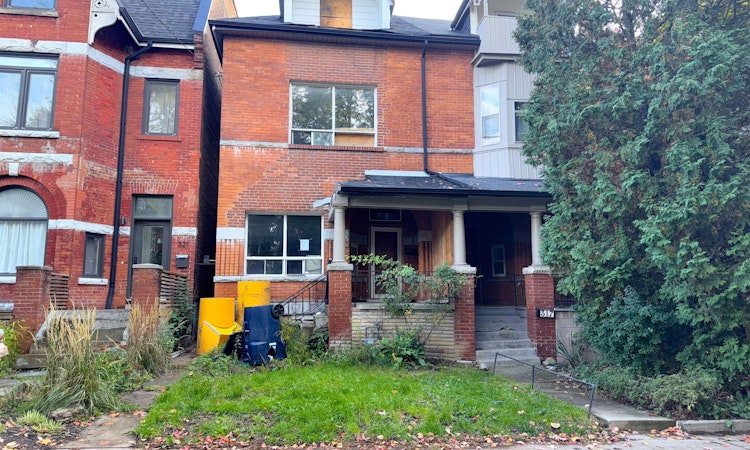
$849,000
Get pre-approved319 Crawford StreetToronto, ON, M6J 2V7
Trinity Bellwoods- 0 Bed
- 0 Bath
- 2000 - 2500 Sqft
- House
About this home
Listed by: Rakesh Chander Babber, Salesperson, CITYSCAPE REAL ESTATE LTD.
Home facts and features
Bedrooms
0
Full Bathrooms
0
Property Type
House
Lot Size
20 ft x 112 ft (2276 ft²)
Depth
112.0
Frontage
20.33
Year Built
100 - 2025 yrs old
Exterior Finish
Brick
Heating Type
Other, Other
Community
Days on REW
1 Day
MLS® Number
C12478321
Source
Toronto Real Estate Board
Mortgage Calculator
The displayed rates are provided as guidance only, are not guaranteed, or are to be considered an approval of credit. Approval will be based solely on your personal situation. You are encouraged to speak with a Mortgage Professional for the most accurate information and to determine your eligibility.
Property Insights
Schools nearby
10 Schools are within 1km
Cities near Trinity Bellwoods
Neighborhoods near Trinity Bellwoods
- Palmerston-Little Italy homes for sale (1.0 km)
- Little Portugal homes for sale (1.2 km)
- Niagara homes for sale (1.5 km)
- Kensington-Chinatown homes for sale (1.5 km)
- University homes for sale (1.8 km)
- Dufferin Grove homes for sale (1.9 km)
- Waterfront Communities West homes for sale (2.2 km)
- South Parkdale homes for sale (2.3 km)
Listing data provided through TREB data license agreement and provided under copyright by the Toronto Real Estate Board. The listing data is deemed reliable but is not guaranteed accurate by the Toronto Real Estate Board nor REW.ca.Listing data was last updated on 2025-10-23.




