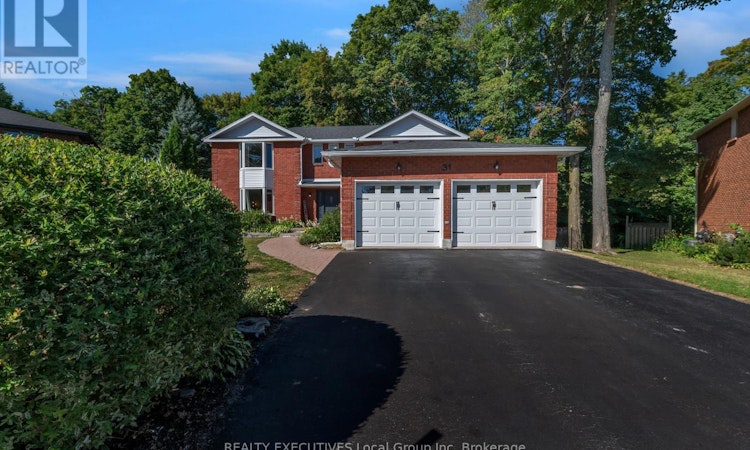
About this home
Listed by: Matt Laframboise, Salesperson, REALTY EXECUTIVES Local Group Inc., Brokerage
Home facts and features
List Price
$829,900
Bedrooms
5
Full Bathrooms
3
Partial Bathrooms
1
Property Type
House
Lot Size
43 ft x 115 ft (4945 ft²)
Depth
115 ft
Frontage
43 ft
Title
Freehold
Exterior Finish
Brick
Heating Type
Forced air
Primary Agent
Primary Broker
REALTY EXECUTIVES Local Group Inc., Brokerage
Secondary Agent
Secondary Broker
REALTY EXECUTIVES Local Group Inc., Brokerage
Days on REW
50 Days
Property Views
36
MLS® Number
X12380002
Source
Canadian Real Estate Association
Board
North Bay Real Estate Board
Mortgage Calculator
The displayed rates are provided as guidance only, are not guaranteed, or are to be considered an approval of credit. Approval will be based solely on your personal situation. You are encouraged to speak with a Mortgage Professional for the most accurate information and to determine your eligibility.
Property Insights
Schools nearby
10 Schools are within 2km





