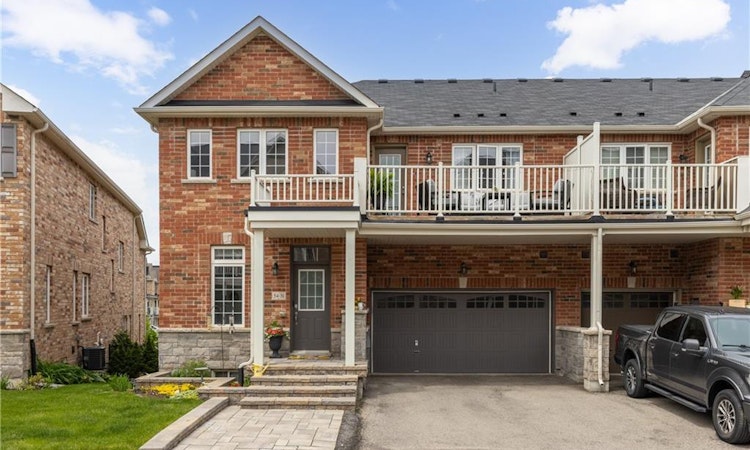
$920,000
Get pre-approvedAbout this home
Listed by: Alex Irish, RE/MAX ESCARPMENT REALTY INC.
Home facts and features
Bedrooms
3
Full Bathrooms
3
Partial Bathrooms
1
Property Type
Townhouse
Year Built
Built in 2017 (8 yrs old)
Style
Two Story
Heating Type
Forced Air,Natural Gas
Features
In-suite, Upper Level
Appliances
All Bathroom Mirrors, All Closet Organizers, All Elf's, All Window Coverings, Dishwasher, Door Opener & Remote, Dryer, Garage, Other, Range Hood, Refrigerator, Stove, Washer
Community
Primary Agent
Primary Broker
RE/MAX ESCARPMENT REALTY INC.
Secondary Agent
Secondary Broker
RE/MAX ESCARPMENT REALTY INC.
Days on REW
46 Days
MLS® Number
40767437
Source
Information Technology Systems Ontario
Mortgage Calculator
The displayed rates are provided as guidance only, are not guaranteed, or are to be considered an approval of credit. Approval will be based solely on your personal situation. You are encouraged to speak with a Mortgage Professional for the most accurate information and to determine your eligibility.
Property Insights
Schools nearby
9 Schools are within 4km
Cities near Waterdown
This representation is based in whole or in part on data generated from a Canadian real estate association which assumes no responsibility for its accuracy. IDX information is provided exclusively for personal, non-commercial use, and may not be used for any purpose other than to identify prospective properties consumers may be interested in purchasing. Information is deemed reliable but not guaranteed.Listing data was last updated on 2025-10-23.





