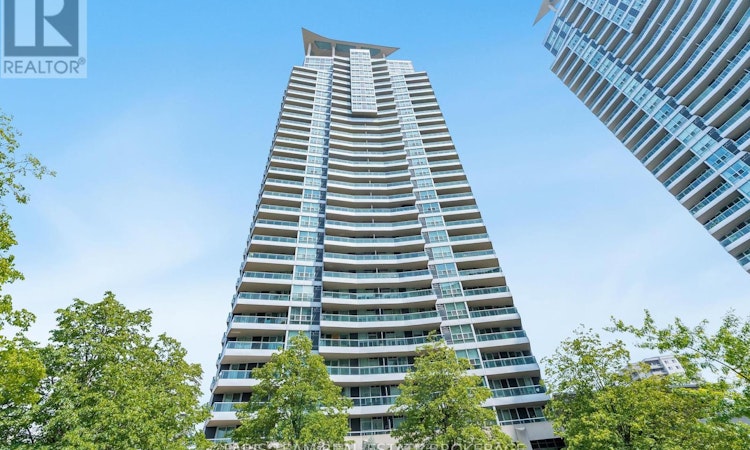
$598,000
Get pre-approved308 - 1 Elm Drive WMississauga, ON, L5B 4M1
Mississauga City Centre- 2 Bed
- 2 Bath
- 800 Sqft
- Apt/Condo
About this home
Listed by: Mark Faris, Broker, Faris Team Real Estate Brokerage
Home facts and features
Bedrooms
2
Full Bathrooms
2
Property Type
Apt/Condo
Title
Condominium/Strata
Exterior Finish
Concrete
Heating Type
Forced air
Community
Primary Agent
Primary Broker
Faris Team Real Estate Brokerage
Secondary Agent
Secondary Broker
Faris Team Real Estate Brokerage
Days on REW
88 Days
MLS® Number
W12311283
Source
Canadian Real Estate Association
Board
Toronto Real Estate Board
Mortgage Calculator
The displayed rates are provided as guidance only, are not guaranteed, or are to be considered an approval of credit. Approval will be based solely on your personal situation. You are encouraged to speak with a Mortgage Professional for the most accurate information and to determine your eligibility.
Property Insights
Schools nearby
10 Schools are within 1km





