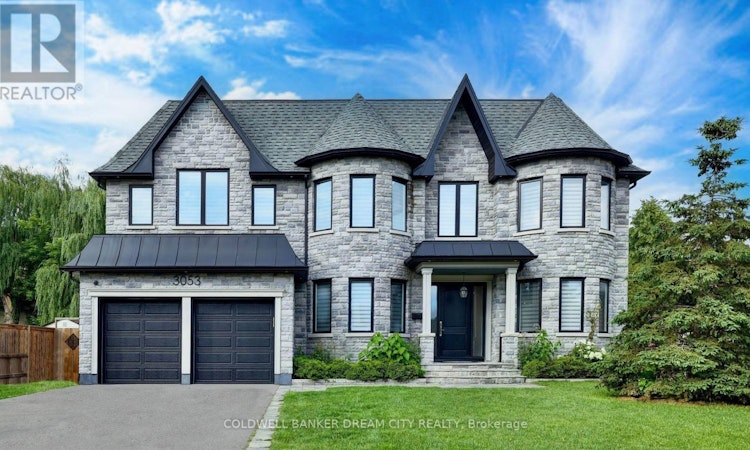
$2,995,000
Get pre-approved3053 Franze DriveMississauga, ON, L5A 2R8
Cooksville- 4 Bed
- 6 Bath
- 3500 Sqft
- House
About this home
Listed by: Salman Malik, Salesperson, COLDWELL BANKER DREAM CITY REALTY
Home facts and features
List Price
$2,995,000
Bedrooms
4
Full Bathrooms
5
Partial Bathrooms
1
Property Type
House
Lot Size
74 ft x 115 ft (8510 ft²)
Depth
115 ft
Frontage
74 ft
Title
Freehold
Exterior Finish
Stucco, Brick
Heating Type
Forced air
Community
Days on REW
98 Days
Property Views
29
MLS® Number
W12294304
Source
Canadian Real Estate Association
Board
Toronto Real Estate Board
Mortgage Calculator
The displayed rates are provided as guidance only, are not guaranteed, or are to be considered an approval of credit. Approval will be based solely on your personal situation. You are encouraged to speak with a Mortgage Professional for the most accurate information and to determine your eligibility.
Property Insights
Schools nearby
10 Schools are within 1km





