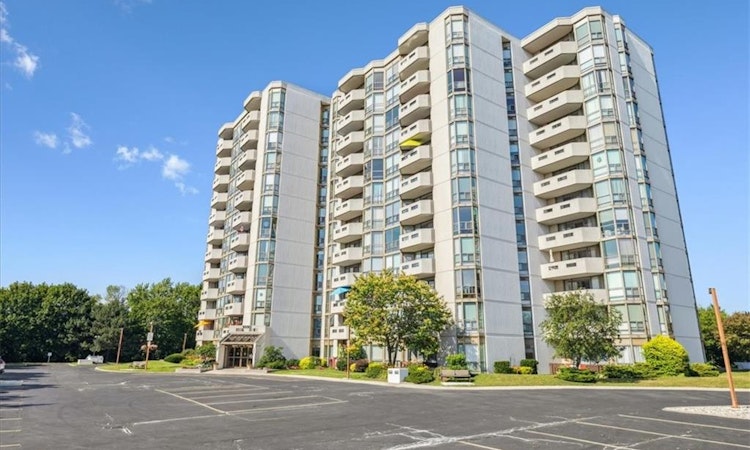
$595,000
Get pre-approved302 - 5090 Pinedale AvenueBurlington, ON, L7L 3V8
Appleby- 2 Bed
- 2 Bath
- 1222 Sqft
- Apt/Condo
About this home
Listed by: Rachel Halcovitch, KELLER WILLIAMS EDGE REALTY
Home facts and features
List Price
$595,000
Gross Taxes for 2025
$3,031
Strata Maintenance Fees
$962 Monthly
Bedrooms
2
Full Bathrooms
2
Property Type
Apt/Condo
Style
1 Storey/Apt
Heating Type
Forced Air,Natural Gas
Features
Auto Garage Door Remote(s), Elevator, In-suite
Amenities
Barbecue, Car Wash Area, Elevator(s), Fitness Center, Library, Parking, Party Room, Sauna, Workshop Area
Appliances
Dishwasher, Dryer, Refrigerator, Stove, Washer
Community
Days on REW
106 Days
MLS® Number
40748487
Source
Information Technology Systems Ontario
Board
Cornerstone Association of REALTORS®
Mortgage Calculator
The displayed rates are provided as guidance only, are not guaranteed, or are to be considered an approval of credit. Approval will be based solely on your personal situation. You are encouraged to speak with a Mortgage Professional for the most accurate information and to determine your eligibility.
Property Insights
Schools nearby
10 Schools are within 3km
Cities near Appleby
This representation is based in whole or in part on data generated from a Canadian real estate association which assumes no responsibility for its accuracy. IDX information is provided exclusively for personal, non-commercial use, and may not be used for any purpose other than to identify prospective properties consumers may be interested in purchasing. Information is deemed reliable but not guaranteed.Listing data was last updated on 2025-10-24.





