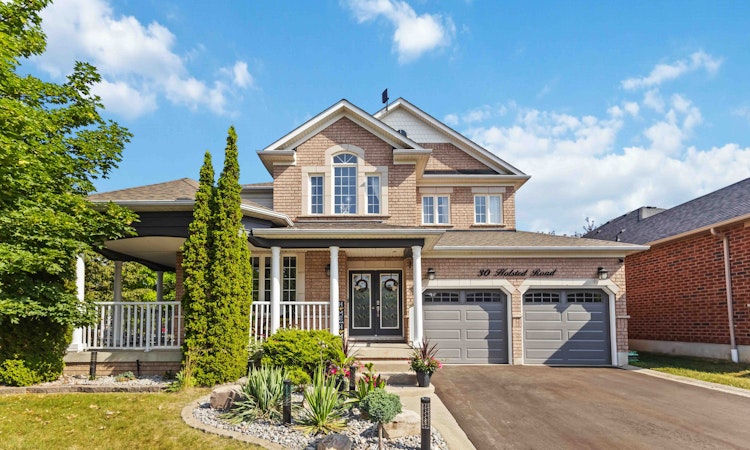
$1,299,000
Get pre-approvedAbout this home
Listed by: Tatanya Martine Tierney, Salesperson, TANYA TIERNEY TEAM REALTY INC.
Home facts and features
Bedrooms
4
Full Bathrooms
5
Property Type
House
Lot Size
55 ft x 114 ft (6345 ft²)
Depth
114.93
Frontage
55.21
Year Built
16 - 30 yrs old
Exterior Finish
Brick
Heating Type
Forced Air, Gas
Features
Deck, Fenced Yard, Golf, Hot Tub, Irregular Lot, Landscaped, Park, Porch, Privacy, Public Transit, Rec./Commun.Centre, School
Community
Primary Agent
Primary Broker
TANYA TIERNEY TEAM REALTY INC.
Secondary Agent
Secondary Broker
TANYA TIERNEY TEAM REALTY INC.
Days on REW
5 Days
Property Views
42
MLS® Number
E12471909
Source
Toronto Real Estate Board
Mortgage Calculator
The displayed rates are provided as guidance only, are not guaranteed, or are to be considered an approval of credit. Approval will be based solely on your personal situation. You are encouraged to speak with a Mortgage Professional for the most accurate information and to determine your eligibility.
Property Insights
Schools nearby
10 Schools are within 3km
Cities near Brooklin
Listing data provided through TREB data license agreement and provided under copyright by the Toronto Real Estate Board. The listing data is deemed reliable but is not guaranteed accurate by the Toronto Real Estate Board nor REW.ca.Listing data was last updated on 2025-10-24.




