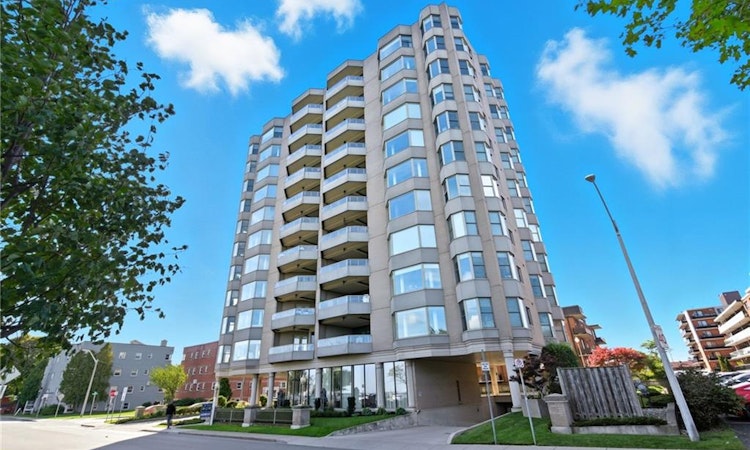
$1,599,900
Get pre-approvedAbout this home
Listed by: Rob Golfi, RE/MAX Escarpment Golfi Realty Inc.
Home facts and features
List Price
$1,599,900
Gross Taxes for 2025
$11,114
Strata Maintenance Fees
$1,171 Monthly
Bedrooms
3
Full Bathrooms
2
Property Type
Apt/Condo
Style
1 Storey/Apt
Heating Type
Forced Air,Natural Gas
Features
Auto Garage Door Remote(s), Built-in Appliances, Carbon Monoxide Detector, Elevator, Gas, In-suite, Smoke Detector
Amenities
Bbqs Permitted, Elevator(s), Fitness Center, Parking, Party Room
Appliances
2 B/i Ovens, 2 Ss Fridges Side By Side, All Elf's, B/i Washer/dryer, Built-in Microwave, Central Vac And Attachments, Cooktop, Dishwasher, Freezer, Range Hood, Stove, Window Coverings
Community
Days on REW
8 Days
MLS® Number
40778874
Source
Information Technology Systems Ontario
Board
Cornerstone Association of REALTORS®
Mortgage Calculator
The displayed rates are provided as guidance only, are not guaranteed, or are to be considered an approval of credit. Approval will be based solely on your personal situation. You are encouraged to speak with a Mortgage Professional for the most accurate information and to determine your eligibility.
Property Insights
Schools nearby
10 Schools are within 2km
Cities near Eastmount
This representation is based in whole or in part on data generated from a Canadian real estate association which assumes no responsibility for its accuracy. IDX information is provided exclusively for personal, non-commercial use, and may not be used for any purpose other than to identify prospective properties consumers may be interested in purchasing. Information is deemed reliable but not guaranteed.Listing data was last updated on 2025-10-23.





