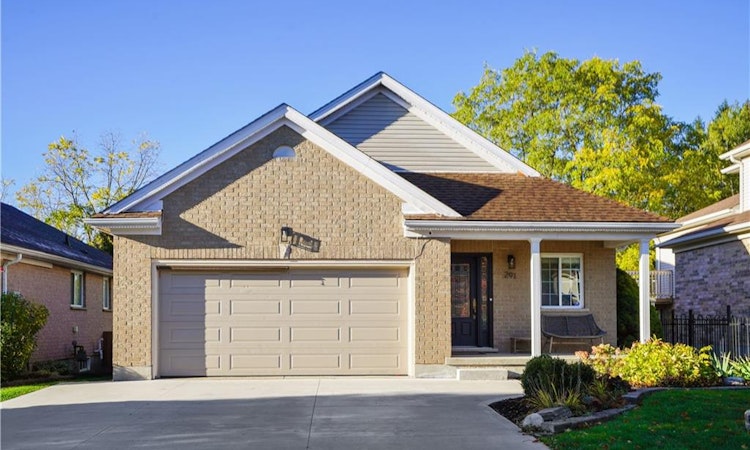
$799,900
Get pre-approved291 Schneller DriveTownship of Wilmot, ON, N3A 2K8
- 3 Bed
- 3 Bath
- 1575 Sqft
- House
About this home
Listed by: Ryan Fogarty, RIGHT AT HOME REALTY
Home facts and features
Bedrooms
3
Full Bathrooms
3
Property Type
House
Lot Size
46 ft x 100 ft (4600 ft²)
Depth
100.0
Frontage
46.0
Year Built
Built in 1999 (26 yrs old)
Style
Backsplit
Heating Type
Forced Air,Natural Gas
Features
Auto Garage Door Remote(s), Ceiling Fan(s), Central Vacuum, Family Room, Gas, In-suite, Smoke Detector
Appliances
Central Vac, Dishwasher, Dryer, Freezer, Refrigerator, Stove, Washer, Window Coverings
Primary Agent
Primary Broker
RIGHT AT HOME REALTY
Secondary Agent
Secondary Broker
RIGHT AT HOME REALTY
Days on REW
4 Days
MLS® Number
40780147
Source
Information Technology Systems Ontario
Board
Cornerstone Association of REALTORS®
Mortgage Calculator
The displayed rates are provided as guidance only, are not guaranteed, or are to be considered an approval of credit. Approval will be based solely on your personal situation. You are encouraged to speak with a Mortgage Professional for the most accurate information and to determine your eligibility.
Property Insights
Schools nearby
5 Schools are within 5km
Cities near Township of Wilmot
Neighborhoods near Township of Wilmot
- West Willow Woods homes for sale (32.5 km)
- Northwest Industrial Park homes for sale (33.0 km)
- Parkwood Gardens homes for sale (33.1 km)
- Onward Willow homes for sale (34.3 km)
- College homes for sale (34.9 km)
- June Avenue homes for sale (34.9 km)
- Kortright Hills homes for sale (35.3 km)
- Central West homes for sale (35.4 km)
This representation is based in whole or in part on data generated from a Canadian real estate association which assumes no responsibility for its accuracy. IDX information is provided exclusively for personal, non-commercial use, and may not be used for any purpose other than to identify prospective properties consumers may be interested in purchasing. Information is deemed reliable but not guaranteed.Listing data was last updated on 2025-10-24.





