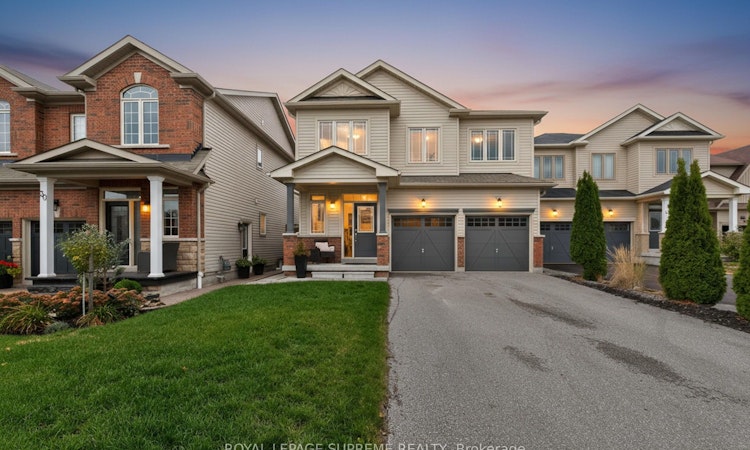
About this home
Listed by: Christopher Ryan Toste, Broker, ROYAL LEPAGE SUPREME REALTY
Live Streams and Open Houses
Home facts and features
Bedrooms
3
Full Bathrooms
4
Property Type
House
Lot Size
37 ft x 122 ft (4564 ft²)
Depth
122.15
Frontage
37.37
Exterior Finish
Stone, Vinyl Siding
Heating Type
Forced Air, Gas
Community
Primary Agent
Primary Broker
ROYAL LEPAGE SUPREME REALTY
Secondary Agent
Secondary Broker
ROYAL LEPAGE SUPREME REALTY
Days on REW
6 Days
MLS® Number
N12465175
Source
Toronto Real Estate Board
Mortgage Calculator
The displayed rates are provided as guidance only, are not guaranteed, or are to be considered an approval of credit. Approval will be based solely on your personal situation. You are encouraged to speak with a Mortgage Professional for the most accurate information and to determine your eligibility.
Property Insights
Schools nearby
6 Schools are within 4km
Cities near Angus
Listing data provided through TREB data license agreement and provided under copyright by the Toronto Real Estate Board. The listing data is deemed reliable but is not guaranteed accurate by the Toronto Real Estate Board nor REW.ca.Listing data was last updated on 2025-10-23.




