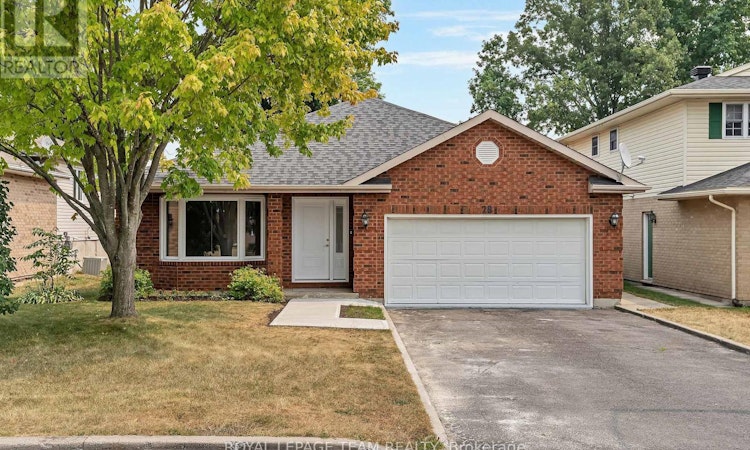
About this home
Listed by: Douglas Stuewe, Salesperson, ROYAL LEPAGE TEAM REALTY
Home facts and features
List Price
$599,900
Bedrooms
4
Full Bathrooms
3
Property Type
House
Lot Size
50 ft x 117 ft (5860 ft²)
Depth
117 ft ,2 in
Frontage
50 ft
Title
Freehold
Exterior Finish
Brick
Heating Type
Forced air
Primary Agent
Primary Broker
ROYAL LEPAGE TEAM REALTY
Secondary Agent
Secondary Broker
ROYAL LEPAGE TEAM REALTY
Days on REW
76 Days
MLS® Number
X12335558
Source
Canadian Real Estate Association
Board
Ottawa Real Estate Board
Mortgage Calculator
The displayed rates are provided as guidance only, are not guaranteed, or are to be considered an approval of credit. Approval will be based solely on your personal situation. You are encouraged to speak with a Mortgage Professional for the most accurate information and to determine your eligibility.
Property Insights
Schools nearby
1 School is within 1km
Cities near South Stormont
Neighborhoods near South Stormont
- Metcalfe homes for sale (44.5 km)
- Vars homes for sale (46.0 km)
- Edwards - Carlsbad Springs homes for sale (51.3 km)
- Navan - Sarsfield homes for sale (54.0 km)
- Greely homes for sale (54.3 km)
- Findlay Creek homes for sale (59.4 km)
- Portobello South homes for sale (60.2 km)
- Chapel Hill South homes for sale (60.7 km)





