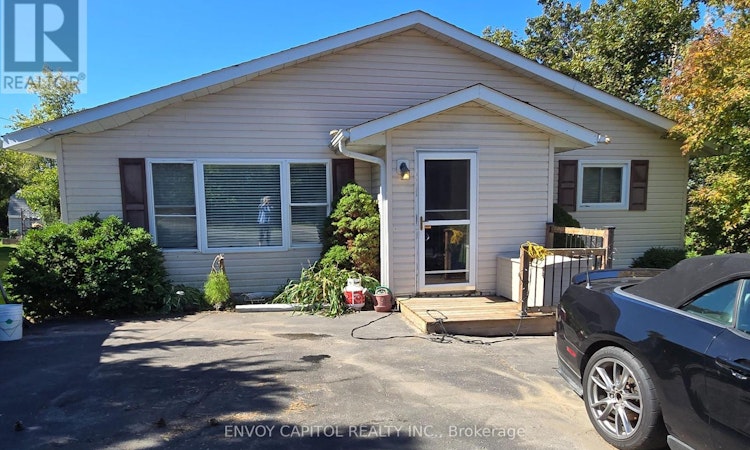
$569,888
Get pre-approved2303 Thurstonia RoadKawartha Lakes, ON, K0M 1L0
Rural Verulam- 3 Bed
- 1 Bath
- 1100 Sqft
- House
About this home
Listed by: Mark Matthew Payne, Salesperson, ENVOY CAPITOL REALTY INC.
Home facts and features
List Price
$569,888
Bedrooms
3
Full Bathrooms
1
Property Type
House
Lot Size
8711.98 acres
Title
Freehold
Exterior Finish
Vinyl siding
Heating Type
Forced air
Community
Days on REW
22 Days
MLS® Number
X12439075
Source
Canadian Real Estate Association
Board
Toronto Real Estate Board
Mortgage Calculator
The displayed rates are provided as guidance only, are not guaranteed, or are to be considered an approval of credit. Approval will be based solely on your personal situation. You are encouraged to speak with a Mortgage Professional for the most accurate information and to determine your eligibility.
Property Insights
Schools nearby
1 School is within 3km
Cities near Rural Verulam
- Kawartha Lakes homes for sale (15.7 km)
- Curve Lake First Nation 35 homes for sale (21.3 km)
- Galway-Cavendish and Harvey homes for sale (22.2 km)
- Smith-Ennismore-Lakefield homes for sale (24.0 km)
- Peterborough homes for sale (34.2 km)
- Cavan Monaghan homes for sale (38.9 km)
- Douro-Dummer homes for sale (41.2 km)
- Brock homes for sale (43.2 km)





