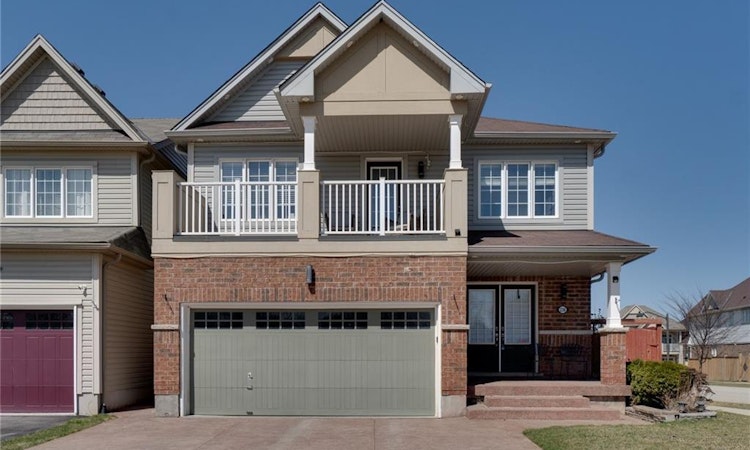
About this home
Listed by: Ramandeep Singh Gill, CENTURY 21 HERITAGE GROUP LTD.
Home facts and features
Bedrooms
5
Full Bathrooms
3
Partial Bathrooms
1
Property Type
House
Lot Size
26 ft x 107 ft (2843 ft²)
Depth
107.26
Frontage
26.5
Year Built
Built in 2016 (9 yrs old)
Style
Two Story
Heating Type
Forced Air
Features
Air Exchanger, Auto Garage Door Remote(s), Balcony, Central Vacuum Roughed-in, In-law Floorplan, Smoke Detector, Upper Level
Appliances
Dishwasher, Dryer, Microwave, Range Hood, Refrigerator, Stove, Washer, Window Coverings
Days on REW
136 Days
Property Views
11
MLS® Number
40739825
Source
Information Technology Systems Ontario
Mortgage Calculator
The displayed rates are provided as guidance only, are not guaranteed, or are to be considered an approval of credit. Approval will be based solely on your personal situation. You are encouraged to speak with a Mortgage Professional for the most accurate information and to determine your eligibility.
Property Insights
Schools nearby
10 Schools are within 4km
Cities near Brantford
Neighborhoods near Brantford
This representation is based in whole or in part on data generated from a Canadian real estate association which assumes no responsibility for its accuracy. IDX information is provided exclusively for personal, non-commercial use, and may not be used for any purpose other than to identify prospective properties consumers may be interested in purchasing. Information is deemed reliable but not guaranteed.Listing data was last updated on 2025-10-24.





