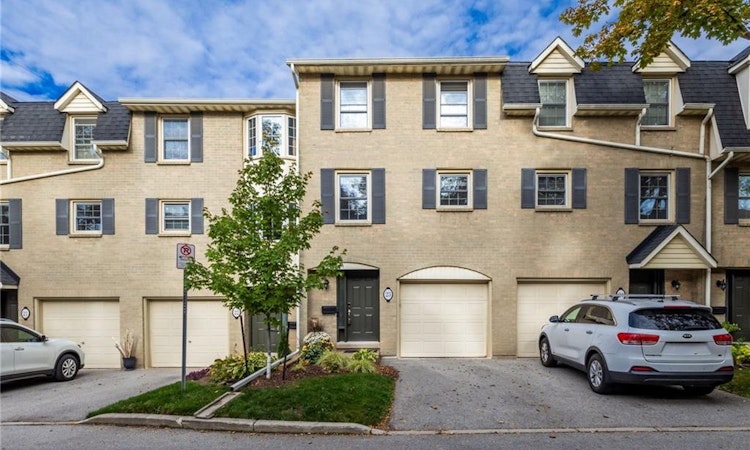
$999,900
Get pre-approved23 - 1357 Ontario StreetBurlington, ON, L7S 1E9
Brant- 3 Bed
- 2 Bath
- 1253 Sqft
- Townhouse
About this home
Listed by: Jake Lyons, Coldwell Banker-Burnhill Realty
Home facts and features
List Price
$999,900
Gross Taxes for 2025
$4,285
Strata Maintenance Fees
$483 Monthly
Bedrooms
3
Full Bathrooms
1
Partial Bathrooms
1
Property Type
Townhouse
Year Built
Built in 1982 (43 yrs old)
Style
3 Storey
Heating Type
Forced Air,Natural Gas
Features
Access To Water, Auto Garage Door Remote(s), Built-in Appliances, Carbon Monoxide Detector, Carbon Monoxide Detector(s), In Basement, In-suite, Lake/pond, Lawn Sprinkler System, Living Room, Privacy, Smoke Detector, Smoke Detector(s), Wood Burning
Amenities
Bbqs Permitted, Parking
Appliances
Dishwasher, Dryer, Electric Light Fixtures., Freezer, Refrigerator, Stove, Washer, Window Coverings
Community
Days on REW
8 Days
MLS® Number
40778805
Source
Information Technology Systems Ontario
Board
Cornerstone Association of REALTORS®
Mortgage Calculator
The displayed rates are provided as guidance only, are not guaranteed, or are to be considered an approval of credit. Approval will be based solely on your personal situation. You are encouraged to speak with a Mortgage Professional for the most accurate information and to determine your eligibility.
Property Insights
Schools nearby
10 Schools are within 2km
Cities near Brant
This representation is based in whole or in part on data generated from a Canadian real estate association which assumes no responsibility for its accuracy. IDX information is provided exclusively for personal, non-commercial use, and may not be used for any purpose other than to identify prospective properties consumers may be interested in purchasing. Information is deemed reliable but not guaranteed.Listing data was last updated on 2025-10-23.





