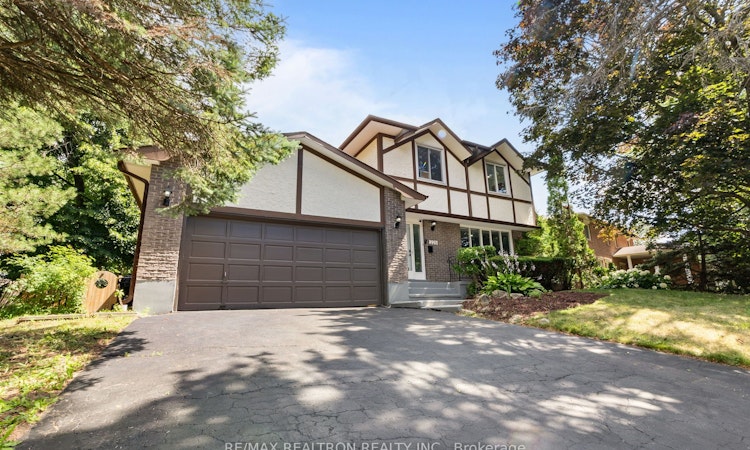
$1,200,000
Get pre-approved228 E Sherwood CourtOshawa, ON, L1G 6R8
Centennial- 4 + 1 Bed
- 4 Bath
- 2000 - 2500 Sqft
- House
About this home
Listed by: Priyanka Menezes, Salesperson, RE/MAX REALTRON REALTY INC.
Home facts and features
Bedrooms
4 + 1
Full Bathrooms
4
Property Type
House
Lot Size
95 ft x 110 ft (10451 ft²)
Depth
110.0
Frontage
95.01
Year Built
31 - 50 yrs old
Exterior Finish
Wood
Heating Type
Forced Air, Electric
Features
Golf, Hospital, Library, Place Of Worship, School, School Bus Route
Community
Primary Agent
Primary Broker
RE/MAX REALTRON REALTY INC.
Secondary Agent
Secondary Broker
RE/MAX REALTRON REALTY INC.
Days on REW
91 Days
MLS® Number
E12307162
Source
Toronto Real Estate Board
Mortgage Calculator
The displayed rates are provided as guidance only, are not guaranteed, or are to be considered an approval of credit. Approval will be based solely on your personal situation. You are encouraged to speak with a Mortgage Professional for the most accurate information and to determine your eligibility.
Property Insights
Schools nearby
10 Schools are within 2km
Cities near Centennial
Listing data provided through TREB data license agreement and provided under copyright by the Toronto Real Estate Board. The listing data is deemed reliable but is not guaranteed accurate by the Toronto Real Estate Board nor REW.ca.Listing data was last updated on 2025-10-23.




