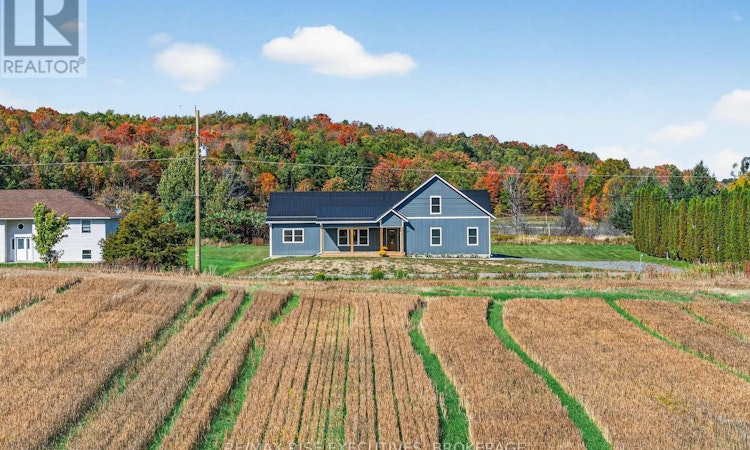
About this home
Listed by: Emily Hawkins, Salesperson, RE/MAX RISE EXECUTIVES, BROKERAGE
Home facts and features
List Price
$959,000
Bedrooms
3
Full Bathrooms
2
Partial Bathrooms
1
Property Type
House
Lot Size
150 ft x 300 ft (1.03 acres)
Depth
300 ft
Frontage
150 ft
Title
Freehold
Heating Type
Radiant heat
Days on REW
11 Days
MLS® Number
X12458602
Source
Canadian Real Estate Association
Board
Kingston & Area Real Estate Association
Mortgage Calculator
The displayed rates are provided as guidance only, are not guaranteed, or are to be considered an approval of credit. Approval will be based solely on your personal situation. You are encouraged to speak with a Mortgage Professional for the most accurate information and to determine your eligibility.
Property Insights
Schools nearby
1 School is within 1km
Cities near South Frontenac
- Westport homes for sale (21.9 km)
- Kingston homes for sale (22.4 km)
- Rideau Lakes homes for sale (31.6 km)
- Central Frontenac homes for sale (32.0 km)
- Stone Mills homes for sale (33.1 km)
- Howe Island homes for sale (37.0 km)
- Leeds and the Thousand Islands homes for sale (36.9 km)
- Tay Valley homes for sale (39.0 km)
Neighborhoods near South Frontenac
- Marlborough homes for sale (84.3 km)
- Munster - Ashton homes for sale (85.9 km)
- Corkery homes for sale (91.5 km)
- Richmond homes for sale (96.1 km)
- North Gower - Kars homes for sale (96.4 km)
- Stittsville homes for sale (98.0 km)
- Carp homes for sale (99.2 km)
- Glen Cairn - Kanata South Business Park homes for sale (101.4 km)





