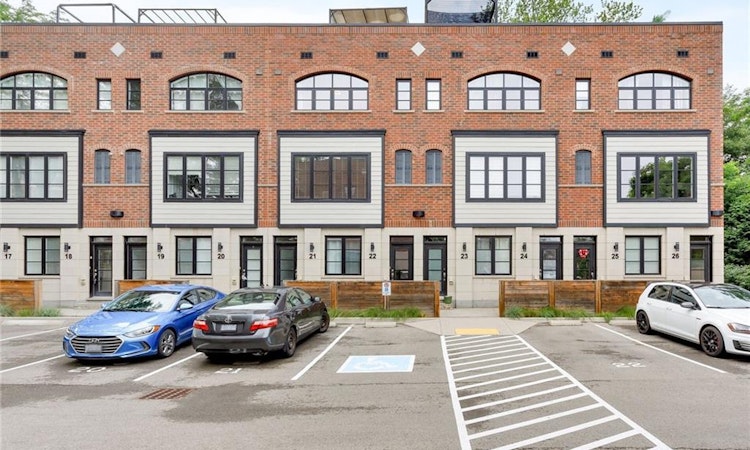
$829,000
Get pre-approved22 - 405 Plains RoadBurlington, ON, L7T 2C9
LaSalle- 2 Bed
- 3 Bath
- 1503 Sqft
- Townhouse
About this home
Listed by: Rina Di Risio, Square Seven Ontario Realty Brokerage
Home facts and features
List Price
$829,000
Gross Taxes for 2025
$3,873
Strata Maintenance Fees
$575 Monthly
Bedrooms
2
Full Bathrooms
2
Partial Bathrooms
1
Property Type
Townhouse
Year Built
Built in 2017 (8 yrs old)
Style
Stacked Townhouse
Heating Type
Forced Air,Natural Gas
Features
Lake/pond, Other
Amenities
Bbqs Permitted, Parking
Appliances
Built-in Dishwasher, Built-in Microwave, Electric Light Fixtures, Fridge, Stove, Washer/Dryer, Window Coverings
Community
Days on REW
21 Days
MLS® Number
40775548
Source
Information Technology Systems Ontario
Mortgage Calculator
The displayed rates are provided as guidance only, are not guaranteed, or are to be considered an approval of credit. Approval will be based solely on your personal situation. You are encouraged to speak with a Mortgage Professional for the most accurate information and to determine your eligibility.
Property Insights
Schools nearby
10 Schools are within 3km
Cities near LaSalle
This representation is based in whole or in part on data generated from a Canadian real estate association which assumes no responsibility for its accuracy. IDX information is provided exclusively for personal, non-commercial use, and may not be used for any purpose other than to identify prospective properties consumers may be interested in purchasing. Information is deemed reliable but not guaranteed.Listing data was last updated on 2025-10-23.





