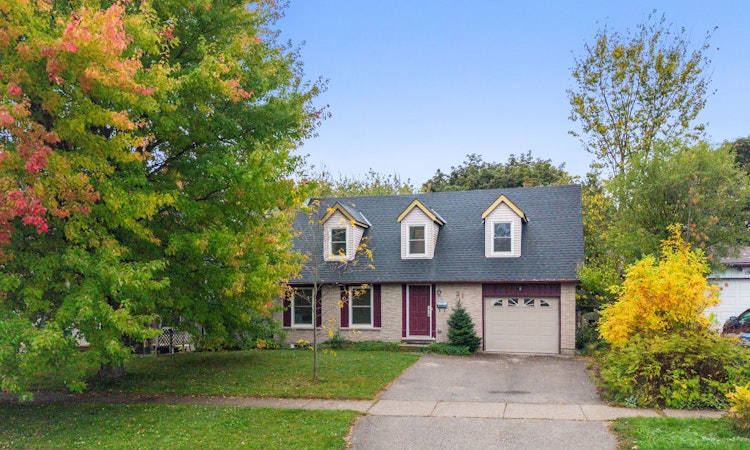
$820,000
Get pre-approved21 Briarlea RoadGuelph, ON, N1G 3H4
Hanlon Creek- 4 + 1 Bed
- 2 Bath
- 1100 - 1500 Sqft
- House
About this home
Listed by: Matthew Hill, Salesperson, ROYAL LEPAGE MEADOWTOWNE REALTY
Home facts and features
Bedrooms
4 + 1
Full Bathrooms
2
Property Type
House
Lot Size
50 ft x 101 ft (5069 ft²)
Depth
101.39
Frontage
50.0
Year Built
31 - 50 yrs old
Exterior Finish
Brick
Heating Type
Forced Air, Gas
Features
Park, Public Transit, Rec./Commun.Centre
Community
Days on REW
16 Days
MLS® Number
X12452478
Source
Toronto Real Estate Board
Mortgage Calculator
The displayed rates are provided as guidance only, are not guaranteed, or are to be considered an approval of credit. Approval will be based solely on your personal situation. You are encouraged to speak with a Mortgage Professional for the most accurate information and to determine your eligibility.
Property Insights
Schools nearby
10 Schools are within 2km
Cities near Hanlon Creek
Neighborhoods near Hanlon Creek
Listing data provided through TREB data license agreement and provided under copyright by the Toronto Real Estate Board. The listing data is deemed reliable but is not guaranteed accurate by the Toronto Real Estate Board nor REW.ca.Listing data was last updated on 2025-10-24.




