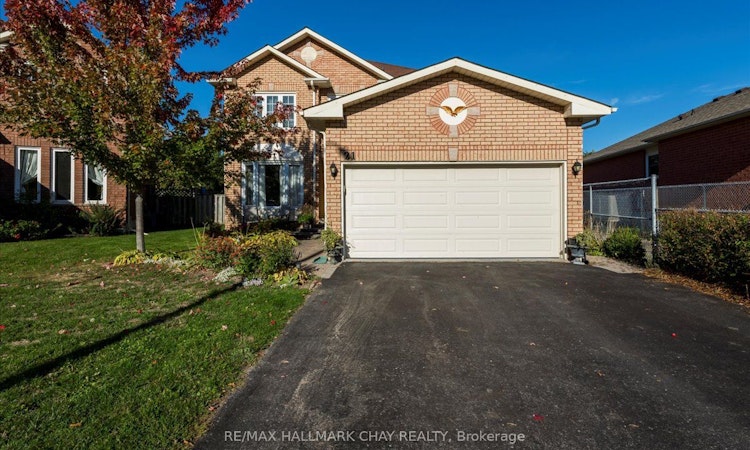
$899,900
Get pre-approved21 Barwick DriveBarrie, ON, L4N 6Z7
West Bayfield- 4 Bed
- 4 Bath
- 2000 - 2500 Sqft
- House
About this home
Listed by: Mark Leader, Salesperson, RE/MAX HALLMARK CHAY REALTY
Home facts and features
Bedrooms
4
Full Bathrooms
4
Property Type
House
Lot Size
35 ft x 144 ft (5054 ft²)
Depth
144.0
Frontage
35.1
Year Built
31 - 50 yrs old
Exterior Finish
Brick
Heating Type
Forced Air, Gas
Features
Carbon Monoxide Detectors, Deck, Fenced Yard, Golf, Hospital, Landscaped, Level, Library, Patio, Place Of Worship, Privacy, Smoke Detector
Community
Days on REW
8 Days
MLS® Number
S12465973
Source
Toronto Real Estate Board
Mortgage Calculator
The displayed rates are provided as guidance only, are not guaranteed, or are to be considered an approval of credit. Approval will be based solely on your personal situation. You are encouraged to speak with a Mortgage Professional for the most accurate information and to determine your eligibility.
Property Insights
Schools nearby
10 Schools are within 3km
Cities near West Bayfield
Neighborhoods near West Bayfield
Listing data provided through TREB data license agreement and provided under copyright by the Toronto Real Estate Board. The listing data is deemed reliable but is not guaranteed accurate by the Toronto Real Estate Board nor REW.ca.Listing data was last updated on 2025-10-23.




