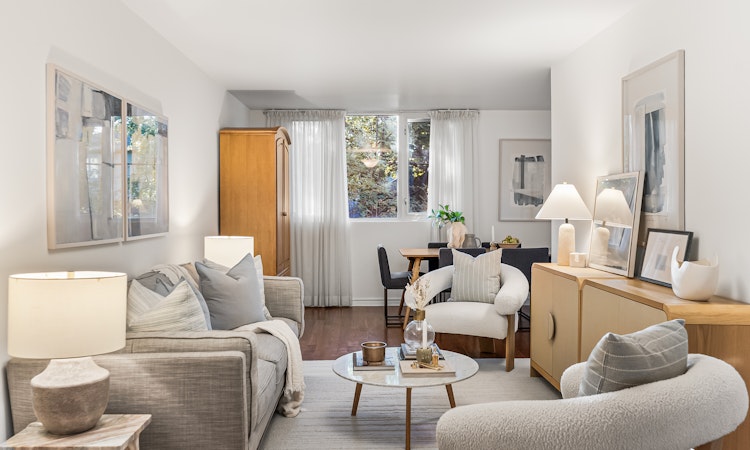
About this home
Listing provided by Sotheby's International Realty Canada
Listed by: Armin Yousefi, SOTHEBY`S INTERNATIONAL REALTY CANADA
Home facts and features
List Price
$599,900
Gross Taxes for 2025
$2,526
Strata Maintenance Fees
$1 Monthly
Bedrooms
1
Full Bathrooms
1
Property Type
Apt/Condo
Features
Elevator, Intercom System, Storage Area
Amenities
Country Living
Community
Days on REW
3 Days
MLS® Number
C12473982
Source
Sotheby's International Realty
Building Information
- Units:
- n/a
- Floors:
- 5
- Built in:
- 1992
- Active Listings:
- 3
Mortgage Calculator
The displayed rates are provided as guidance only, are not guaranteed, or are to be considered an approval of credit. Approval will be based solely on your personal situation. You are encouraged to speak with a Mortgage Professional for the most accurate information and to determine your eligibility.
Property Insights
Schools nearby
10 Schools are within 2km
Cities near Leaside
Neighborhoods near Leaside
- Thorncliffe Park homes for sale (1.4 km)
- Mount Pleasant East homes for sale (1.5 km)
- Broadview North homes for sale (1.8 km)
- Mount Pleasant West homes for sale (2.2 km)
- Rosedale-Moore Park homes for sale (2.6 km)
- Old East York homes for sale (2.6 km)
- Playter Estates-Danforth homes for sale (2.8 km)
- Yonge-Eglinton homes for sale (3.0 km)




