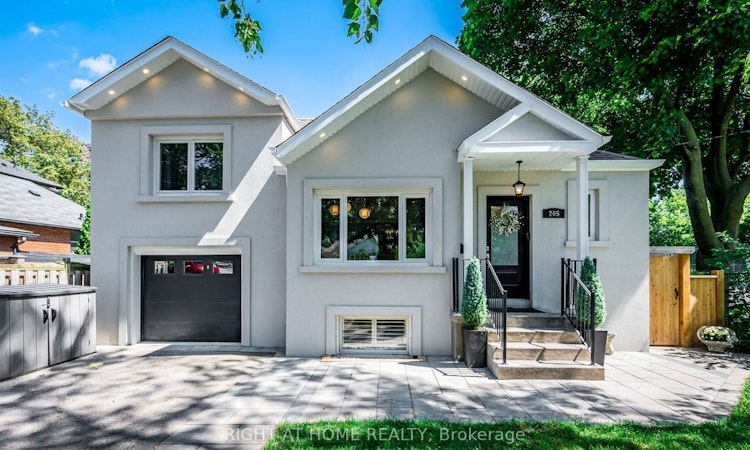
$1,559,000
Get pre-approved205 S Prince Edward DriveToronto, ON, M8Y 3X1
Stonegate-Queensway- 3 + 2 Bed
- 2 Bath
- 1100 - 1500 Sqft
- House
About this home
Listed by: Beata Kosc, Salesperson, RIGHT AT HOME REALTY
Live Streams and Open Houses
Home facts and features
Bedrooms
3 + 2
Full Bathrooms
2
Property Type
House
Lot Size
44 ft x 110 ft (4840 ft²)
Depth
110.0
Frontage
44.0
Exterior Finish
Stucco (Plaster)
Heating Type
Radiant, Gas
Features
Alarm System, Built-In-BBQ, Canopy, Carbon Monoxide Detectors, Deck, Fenced Yard, Hot Tub, Library, Lighting, Park, Patio, Place Of Worship, Porch Enclosed, Privacy, Public Transit, School, Smoke Detector
Community
Days on REW
4 Days
MLS® Number
W12471640
Source
Toronto Real Estate Board
Mortgage Calculator
The displayed rates are provided as guidance only, are not guaranteed, or are to be considered an approval of credit. Approval will be based solely on your personal situation. You are encouraged to speak with a Mortgage Professional for the most accurate information and to determine your eligibility.
Property Insights
Schools nearby
10 Schools are within 1km
Cities near Stonegate-Queensway
Neighborhoods near Stonegate-Queensway
- Kingsway South homes for sale (2.1 km)
- Mimico homes for sale (2.2 km)
- Lambton Baby Point homes for sale (2.5 km)
- High Park-Swansea homes for sale (2.9 km)
- Runnymede-Bloor West Village homes for sale (2.9 km)
- Islington-City Centre West homes for sale (3.4 km)
- High Park North homes for sale (3.7 km)
- New Toronto homes for sale (4.0 km)
Listing data provided through TREB data license agreement and provided under copyright by the Toronto Real Estate Board. The listing data is deemed reliable but is not guaranteed accurate by the Toronto Real Estate Board nor REW.ca.Listing data was last updated on 2025-10-24.




