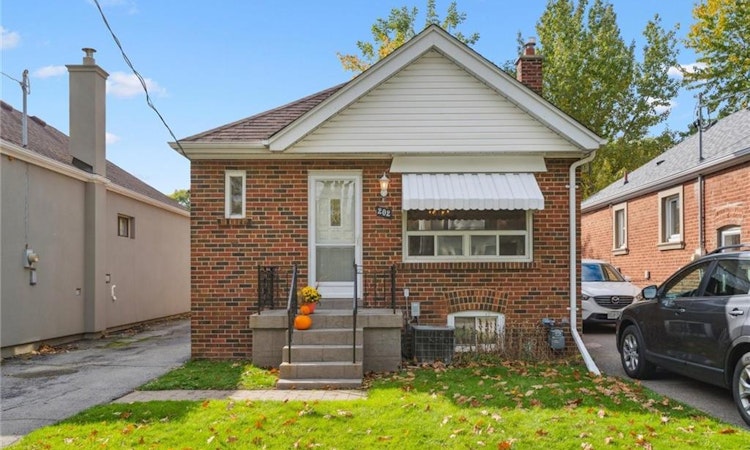
About this home
Listed by: Abigail Glugosh, KELLER WILLIAMS EDGE REALTY
Home facts and features
Bedrooms
2
Full Bathrooms
1
Partial Bathrooms
1
Property Type
House
Lot Size
31 ft x 120 ft (3816 ft²)
Depth
120.0
Frontage
31.8
Year Built
Built in 1950 (75 yrs old)
Style
Bungalow
Heating Type
Forced Air,Natural Gas
Features
Ceiling Fan(s), Gas, In Basement, Inside, Recreation Room, Sink
Appliances
Dryer, Elfs, Freezer And Cabinet In Laundry Room, Other, Refrigerator, Shed., Stove, Washer, Window Coverings
Community
Primary Agent
Primary Broker
KELLER WILLIAMS EDGE REALTY
Secondary Agent
Secondary Broker
KELLER WILLIAMS EDGE REALTY
Days on REW
2 Days
MLS® Number
40769388
Source
Information Technology Systems Ontario
Board
Cornerstone Association of REALTORS®
Mortgage Calculator
The displayed rates are provided as guidance only, are not guaranteed, or are to be considered an approval of credit. Approval will be based solely on your personal situation. You are encouraged to speak with a Mortgage Professional for the most accurate information and to determine your eligibility.
Property Insights
Schools nearby
10 Schools are within 2km
Cities near Alderwood
Neighborhoods near Alderwood
This representation is based in whole or in part on data generated from a Canadian real estate association which assumes no responsibility for its accuracy. IDX information is provided exclusively for personal, non-commercial use, and may not be used for any purpose other than to identify prospective properties consumers may be interested in purchasing. Information is deemed reliable but not guaranteed.Listing data was last updated on 2025-10-24.





