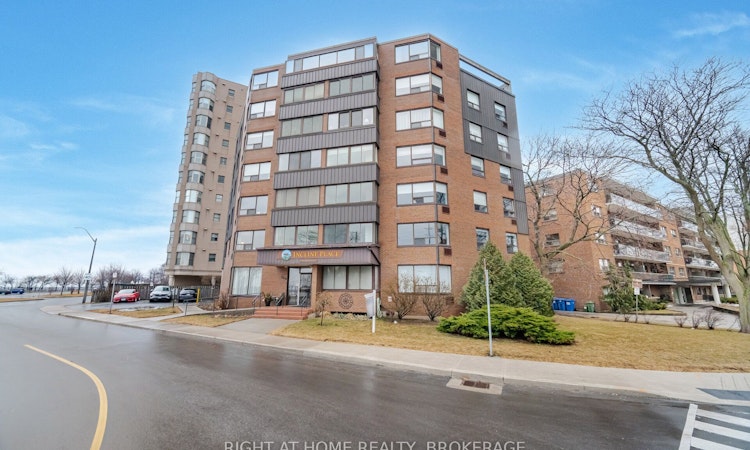
$498,000
Get pre-approvedAbout this home
Listed by: Alija Topuz, Salesperson, Right At Home Realty
Home facts and features
List Price
$498,000
Gross Taxes for 2025
$2,036
Strata Maintenance Fees
$760
Bedrooms
3
Full Bathrooms
2
Property Type
Apt/Condo
Year Built
31 - 50 yrs old
Exterior Finish
Brick, Aluminum Siding
Heating Type
Radiant, Electric
Features
Hospital, In-Suite Laundry, Public Transit, Ravine, School
Amenities
BBQs Allowed, Common Elements Included, Gym, Party Room/Meeting Room, Rooftop Deck/Garden, Visitor Parking
Community
Days on REW
221 Days
Property Views
23
MLS® Number
X12023635
Source
Toronto Real Estate Board
Mortgage Calculator
The displayed rates are provided as guidance only, are not guaranteed, or are to be considered an approval of credit. Approval will be based solely on your personal situation. You are encouraged to speak with a Mortgage Professional for the most accurate information and to determine your eligibility.
Property Insights
Schools nearby
10 Schools are within 2km
Cities near Eastmount
Listing data provided through TREB data license agreement and provided under copyright by the Toronto Real Estate Board. The listing data is deemed reliable but is not guaranteed accurate by the Toronto Real Estate Board nor REW.ca.Listing data was last updated on 2025-10-23.




