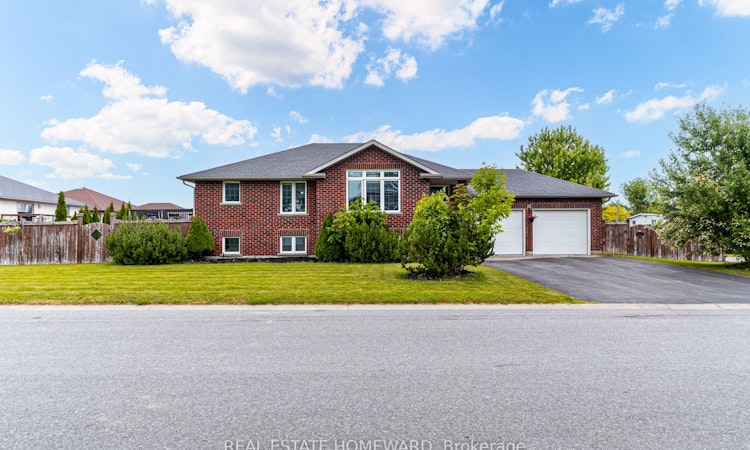
$699,000
Get pre-approved2 Freedom CrescentQuinte West, ON, K8V 0C1
- 2 + 2 Bed
- 3 Bath
- 1100 - 1500 Sqft
- House
About this home
Listed by: Mayssoun Hatoum, Broker, REAL ESTATE HOMEWARD
Home facts and features
Bedrooms
2 + 2
Full Bathrooms
3
Property Type
House
Lot Size
62 ft x 118 ft (7357 ft²)
Depth
118.39
Frontage
62.15
Year Built
6 - 15 yrs old
Exterior Finish
Brick
Heating Type
Forced Air, Gas
Features
Fenced Yard
Days on REW
131 Days
MLS® Number
X12221879
Source
Toronto Real Estate Board
Mortgage Calculator
The displayed rates are provided as guidance only, are not guaranteed, or are to be considered an approval of credit. Approval will be based solely on your personal situation. You are encouraged to speak with a Mortgage Professional for the most accurate information and to determine your eligibility.
Property Insights
Schools nearby
10 Schools are within 4km
Cities near Quinte West
Neighborhoods near Quinte West
Listing data provided through TREB data license agreement and provided under copyright by the Toronto Real Estate Board. The listing data is deemed reliable but is not guaranteed accurate by the Toronto Real Estate Board nor REW.ca.Listing data was last updated on 2025-10-24.




