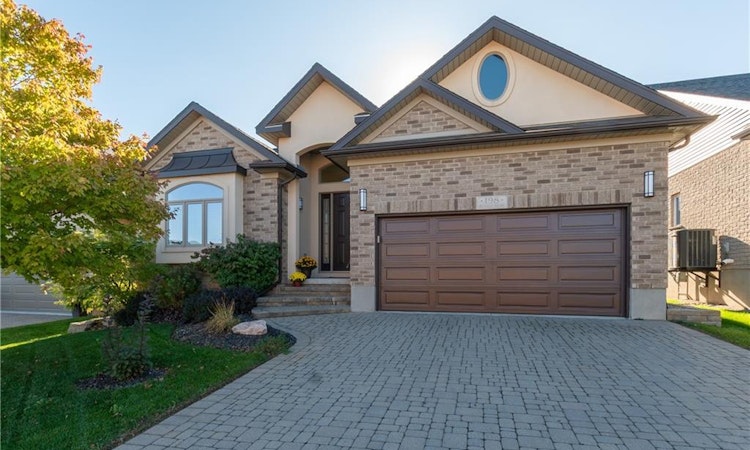
$1,100,000
Get pre-approved198 Piccadilly SquareTownship of Wilmot, ON, N3A 0C7
- 4 Bed
- 3 Bath
- 1911 Sqft
- House
About this home
Listed by: George Dmitrovic, GOLDEN TRIANGLE REALTY INC
Live Streams and Open Houses
Home facts and features
List Price
$1,100,000
Gross Taxes for 2025
$5,884
Strata Maintenance Fees
$240 Monthly
Bedrooms
4
Full Bathrooms
3
Property Type
House
Lot Size
0 ft x 0 ft (0 ft²)
Depth
0.0
Frontage
0.0
Year Built
Built in 2014 (11 yrs old)
Style
Bungalow
Heating Type
Forced Air,Natural Gas
Features
Air Exchanger, Auto Garage Door Remote(s), Ceiling Fan(s), Electric, Gas, In-law Floorplan, Lake/pond, Upgraded Insulation
Amenities
Bbqs Permitted, Clubhouse, Fitness Center, Game Room, Library, Media Room, Parking, Party Room, Tennis Courts
Appliances
Basement Fridge, Basement Wine Cooler, Built-in Microwave, Dishwasher, Dryer, Stove, Washer, Wine Cooler
Days on REW
4 Days
MLS® Number
40780135
Source
Information Technology Systems Ontario
Board
Cornerstone Association of REALTORS®
Mortgage Calculator
The displayed rates are provided as guidance only, are not guaranteed, or are to be considered an approval of credit. Approval will be based solely on your personal situation. You are encouraged to speak with a Mortgage Professional for the most accurate information and to determine your eligibility.
Property Insights
Schools nearby
5 Schools are within 4km
Cities near Township of Wilmot
Neighborhoods near Township of Wilmot
- West Willow Woods homes for sale (32.5 km)
- Northwest Industrial Park homes for sale (33.0 km)
- Parkwood Gardens homes for sale (33.1 km)
- Onward Willow homes for sale (34.3 km)
- College homes for sale (34.9 km)
- June Avenue homes for sale (34.9 km)
- Kortright Hills homes for sale (35.3 km)
- Central West homes for sale (35.4 km)
This representation is based in whole or in part on data generated from a Canadian real estate association which assumes no responsibility for its accuracy. IDX information is provided exclusively for personal, non-commercial use, and may not be used for any purpose other than to identify prospective properties consumers may be interested in purchasing. Information is deemed reliable but not guaranteed.Listing data was last updated on 2025-10-24.





