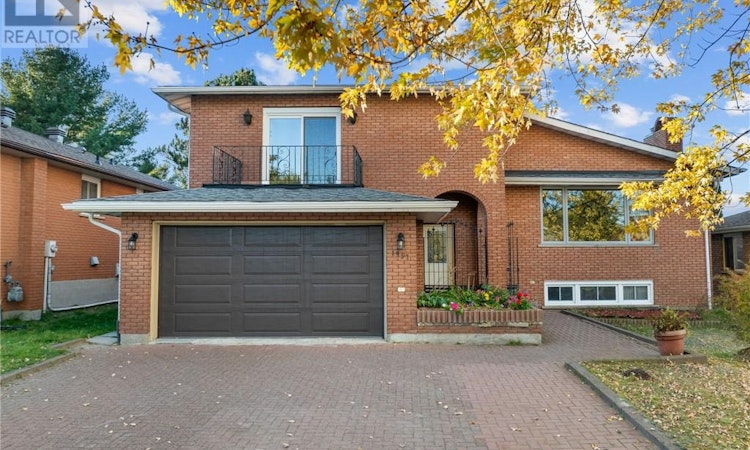
About this home
Listed by: Anthony Rocca, Salesperson, EXP REALTY, BROKERAGE (MAIN)
Live Streams and Open Houses
Home facts and features
List Price
$589,000
Bedrooms
3
Full Bathrooms
2
Partial Bathrooms
2
Property Type
House
Lot Size
< 21780 ft²
Title
Freehold
Exterior Finish
Brick
Heating Type
Baseboard heaters
Days on REW
8 Days
MLS® Number
2125240
Source
Canadian Real Estate Association
Board
Sudbury Real Estate Board
Mortgage Calculator
The displayed rates are provided as guidance only, are not guaranteed, or are to be considered an approval of credit. Approval will be based solely on your personal situation. You are encouraged to speak with a Mortgage Professional for the most accurate information and to determine your eligibility.
Property Insights
Schools nearby
10 Schools are within 4km
Cities near Greater Sudbury
Neighborhoods near Greater Sudbury
- Lafontaine homes for sale (217.8 km)
- Rural Tiny homes for sale (223.6 km)
- Rural Meaford homes for sale (224.0 km)
- Meaford Town homes for sale (224.7 km)
- Port Severn homes for sale (224.7 km)
- Port McNicoll homes for sale (225.4 km)
- Perkinsfield homes for sale (226.1 km)
- Victoria Harbour homes for sale (227.4 km)





