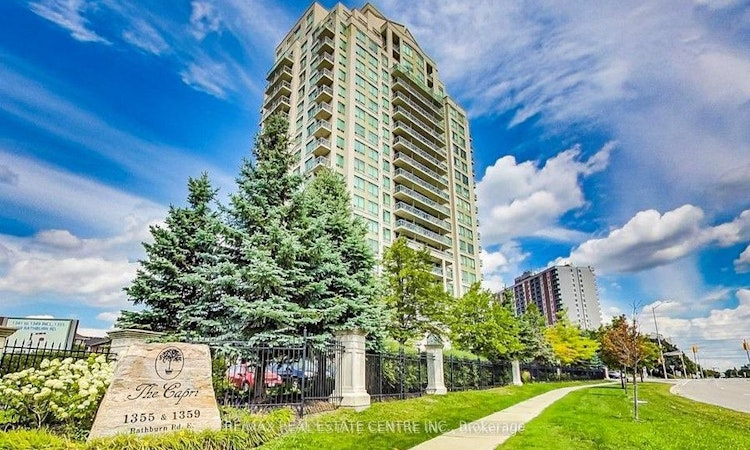
$468,800
Get pre-approved1901 - 1359 E Rathburn RoadMississauga, ON, L4W 5P7
Rathwood- 1 + 1 Bed
- 1 Bath
- 700 - 799 Sqft
- Apt/Condo
About this home
Listed by: Martina Cahill, Salesperson, RE/MAX REAL ESTATE CENTRE INC.
Home facts and features
List Price
$468,800
Gross Taxes for 2025
$2,667
Strata Maintenance Fees
$788
Bedrooms
1 + 1
Full Bathrooms
1
Property Type
Apt/Condo
Exterior Finish
Concrete
Heating Type
Fan Coil, Gas
Features
In-Suite Laundry, Park, Place Of Worship, Public Transit, School
Amenities
Bike Storage, Building Insurance Included, CAC Included, Common Elements Included, Concierge, Exercise Room, Party Room/Meeting Room, Visitor Parking
Community
Days on REW
17 Days
MLS® Number
W12451237
Source
Toronto Real Estate Board
Mortgage Calculator
The displayed rates are provided as guidance only, are not guaranteed, or are to be considered an approval of credit. Approval will be based solely on your personal situation. You are encouraged to speak with a Mortgage Professional for the most accurate information and to determine your eligibility.
Property Insights
Schools nearby
10 Schools are within 2km
Cities near Rathwood
Neighborhoods near Rathwood
- Applewood homes for sale (1.6 km)
- Dixie homes for sale (3.0 km)
- Mississauga Valleys homes for sale (3.2 km)
- Markland Wood homes for sale (3.2 km)
- Airport Corporate homes for sale (3.8 km)
- Mississauga City Centre homes for sale (3.9 km)
- Hurontario homes for sale (4.1 km)
- Etobicoke West Mall homes for sale (4.1 km)
Listing data provided through TREB data license agreement and provided under copyright by the Toronto Real Estate Board. The listing data is deemed reliable but is not guaranteed accurate by the Toronto Real Estate Board nor REW.ca.Listing data was last updated on 2025-10-24.




