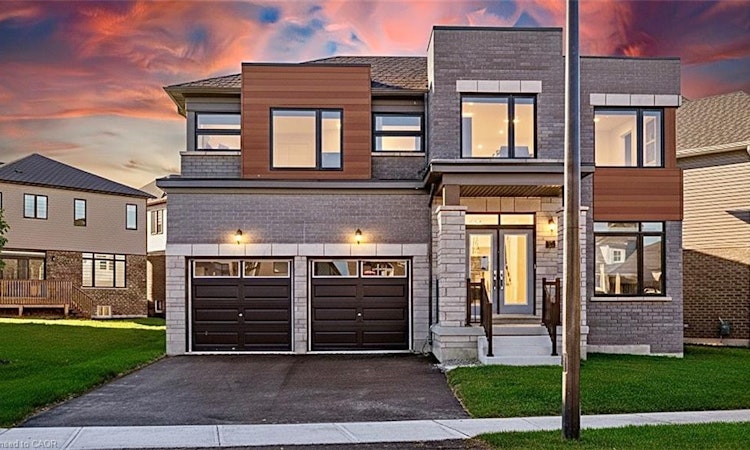
About this home
Listed by: Jp Matharoo, CENTURY 21 MILLENNIUM INC.
Live Streams and Open Houses
Home facts and features
Bedrooms
4
Full Bathrooms
3
Partial Bathrooms
1
Property Type
House
Lot Size
81 ft x 99 ft (8091 ft²)
Depth
99.27
Frontage
81.5
Style
Two Story
Heating Type
Forced Air,Natural Gas
Features
Other, River/stream
Appliances
Dishwasher And Washer/dryer, Fridge, S/s Gas Stove
Days on REW
1 Day
MLS® Number
40781140
Source
Information Technology Systems Ontario
Board
Cornerstone Association of REALTORS®
Mortgage Calculator
The displayed rates are provided as guidance only, are not guaranteed, or are to be considered an approval of credit. Approval will be based solely on your personal situation. You are encouraged to speak with a Mortgage Professional for the most accurate information and to determine your eligibility.
Property Insights
Schools nearby
6 Schools are within 3km
Cities near Brant
Neighborhoods near Brant
This representation is based in whole or in part on data generated from a Canadian real estate association which assumes no responsibility for its accuracy. IDX information is provided exclusively for personal, non-commercial use, and may not be used for any purpose other than to identify prospective properties consumers may be interested in purchasing. Information is deemed reliable but not guaranteed.Listing data was last updated on 2025-10-24.





