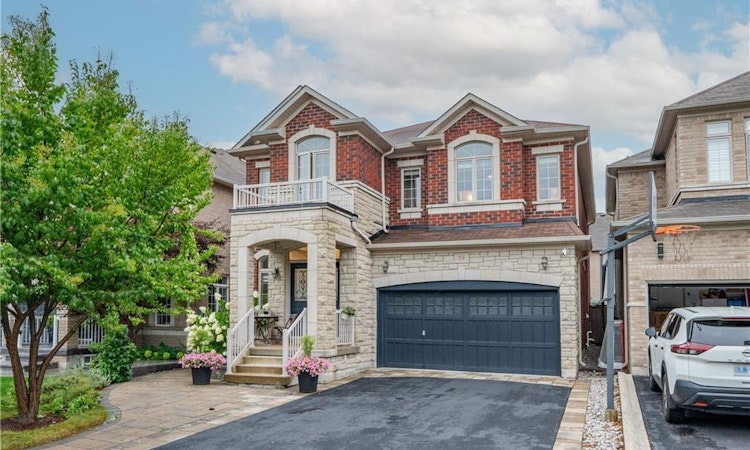
$1,325,000
Get pre-approvedAbout this home
Listed by: Betsy Wang, RE/MAX Escarpment Realty Inc., Brokerage
Home facts and features
Bedrooms
4
Full Bathrooms
3
Partial Bathrooms
1
Property Type
House
Lot Size
38 ft x 90 ft (3429 ft²)
Depth
90.22
Frontage
38.0
Year Built
Built in 2012 (13 yrs old)
Style
Two Story
Heating Type
Fireplace-Gas,Forced Air,Natural Gas,Gas Hot Water
Features
Auto Garage Door Remote(s), Built-in Appliances, Ceiling Fan(s), Central Vacuum, Family Room, High Speed Internet, In Basement, Open Floor Plan, Smoke Detector
Appliances
Dishwasher, Dryer, Refrigerator, Washer, Window Coverings
Community
Primary Agent
Primary Broker
RE/MAX Escarpment Realty Inc., Brokerage
Secondary Agent
Secondary Broker
RE/MAX ESCARPMENT REALTY INC.
Days on REW
5 Days
MLS® Number
40780655
Source
Information Technology Systems Ontario
Board
Cornerstone Association of REALTORS®
Mortgage Calculator
The displayed rates are provided as guidance only, are not guaranteed, or are to be considered an approval of credit. Approval will be based solely on your personal situation. You are encouraged to speak with a Mortgage Professional for the most accurate information and to determine your eligibility.
Property Insights
Schools nearby
10 Schools are within 4km
Cities near Waterdown
This representation is based in whole or in part on data generated from a Canadian real estate association which assumes no responsibility for its accuracy. IDX information is provided exclusively for personal, non-commercial use, and may not be used for any purpose other than to identify prospective properties consumers may be interested in purchasing. Information is deemed reliable but not guaranteed.Listing data was last updated on 2025-10-24.





